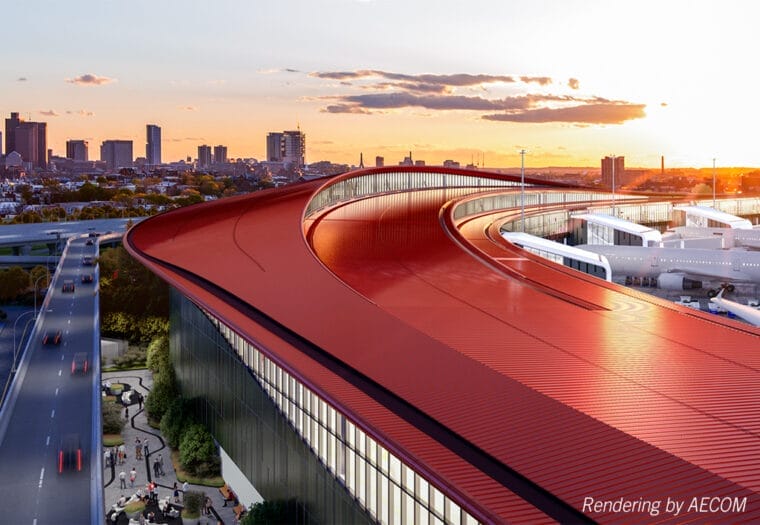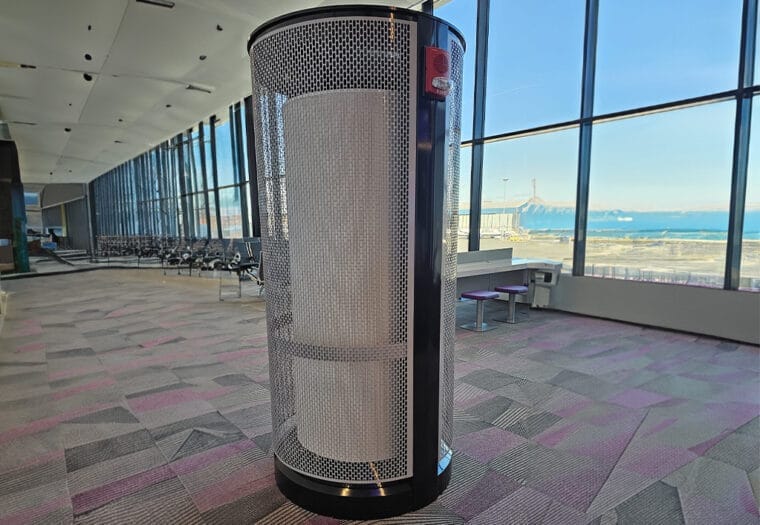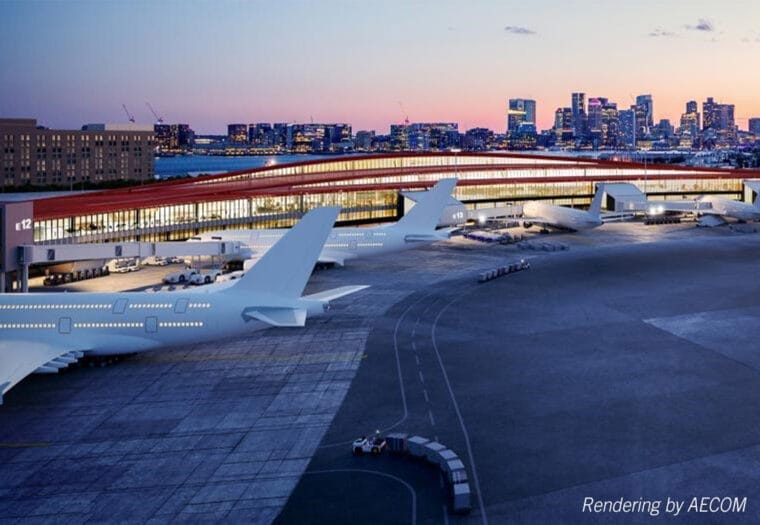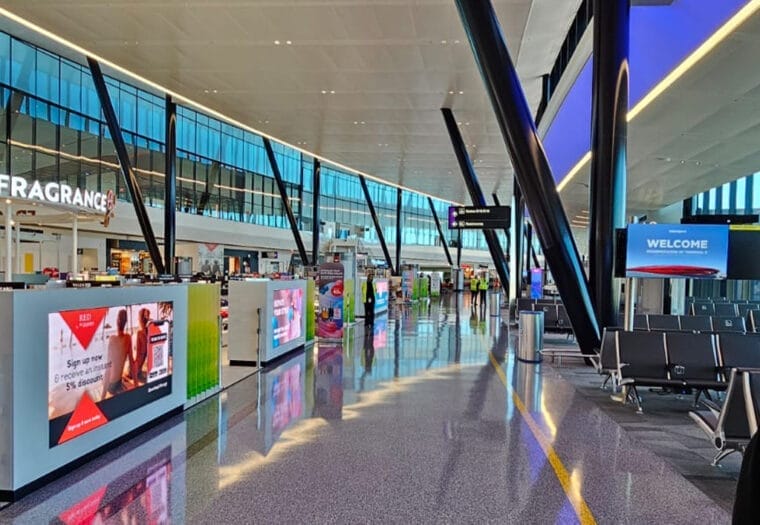Insight | Mar 21, 2024 | Anne Keener
Terminal Modernization at Boston Logan Has Passengers and Locals Seeing Red, But in a Good Way
Arora Engineers (Arora) was recently featured in an article by Airport Improvement entitled “Terminal Modernization at Boston Logan Has Passengers and Locals Seeing Red, But in a Good Way.”
Arora was chosen to be part of the team tasked with providing professional engineering services for the $800M modernization project of Terminal E, aimed at efficiently accommodating current and future international operations and passengers. The Terminal E Modernization Project aimed to extend the existing concourse, terminal core, and terminal roadway frontages within the airport’s current footprint. Massport envisioned Terminal E as a modern, iconic international passenger terminal, prioritizing enhanced passenger experience and operational flexibility.
The Terminal E Modernization project involved adding approximately 600,000 square feet of new space, in addition to 250,000 square feet of existing terminal extending from the 2016-completed crescent addition, which served Gates E10, E11, and E12. This expansion continued Terminal E levels 1, 2, and 3 with minimal elevation changes, accommodating seven new gates, E13 through E19. Phase I comprised the first four gates, E13 through E16, while Phase II completed gates E17 through E19.
The article highlights a bold architectural decision concerning temperature regulation in Terminal E’s Great Hall, where 60-foot-high ceilings foster large volumes of stagnant air. Arora took charge of critical heating and cooling engineering aspects for the new structure, integrating them with existing systems from the Central Utility Plant. This expansion necessitated upgrades to the Central Utility Plant to increase chilled water (CHW) and high-temperature hot water (HTHW) capacity, directly serving the Terminal E Modernization. Leveraging their extensive experience with BOS central utilities, including extending over a mile of HTHW and CHW piping from Terminal A to Terminal B, the project team proposed the use of small parallel heat exchangers and variable-speed demand-responsive pumping within the terminal, ensuring efficiency, redundancy, and reliability while accommodating seasonal load profiles.
Arora Engineers recommended a custom-built displacement ventilation system that disperses a slow-moving stream of fresh air at the building’s floors. James Falvey, PE, Vice President, New England at Arora, explained, “In a normal HVAC system, you’re mixing up all the air up to the ceiling, trying to heat or cool the entire volume within a space. With displacement ventilation, you let the natural heat rise, and the cooling air stays closer to the floor.”
An array of 7-foot-tall “totems” conceals HVAC components amidst hold room fixtures and other areas within the Great Hall. Designers strategically placed fire alarms, carbon dioxide monitors, and select security features near floor level for easy access and maintenance, leaving only fire suppression sprinklers in the ceiling fixtures.
For further insights, read the full article by clicking here.
To read our scope of work on the project, click here.






