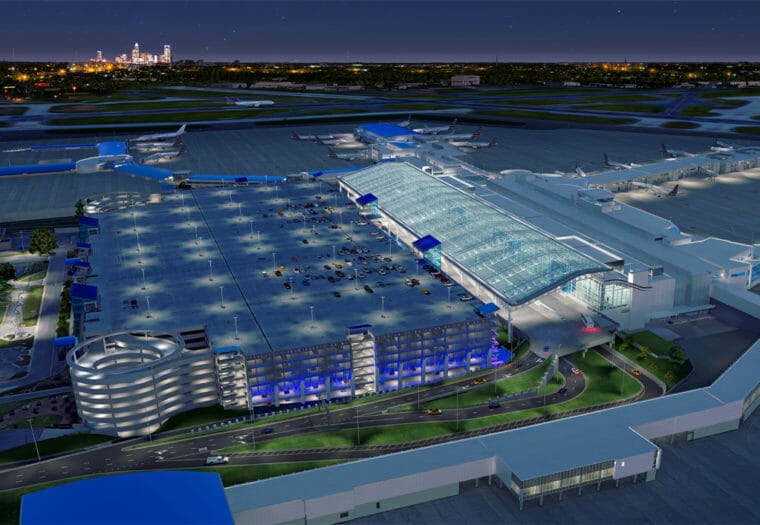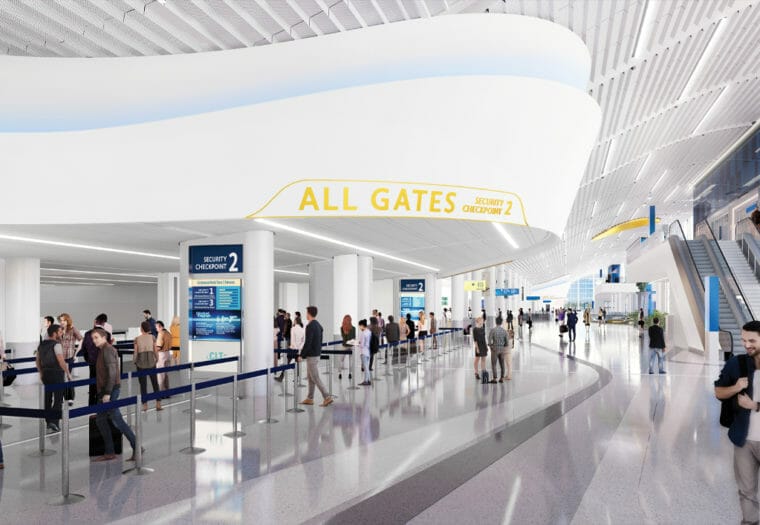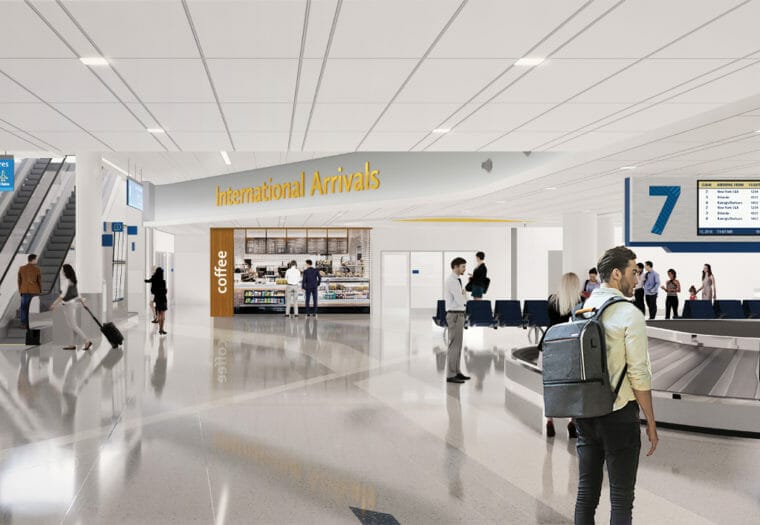News | Dec 19, 2019 | Arora
CLT Breaks Ground on Terminal Lobby Expansion Project
Renderings courtesy of Gresham Smith
Charlotte Douglas International Airport (CLT) broke ground on their new Terminal Lobby Expansion project on Tuesday, December 10th. CLT is undergoing several critical improvements to its infrastructure as part of the $2.5 billion “Destination CLT” investment program. This program is designed to meet the growing needs of CLT’s 46 million annual customers. “Destination CLT” projects include increased terminal roadway capacity, new walkways, main terminal expansion, expanding concourses A, B, and C, and the addition of a fourth parallel runway.
The Future of CLT
“The airport has been preparing for years to begin construction of the Terminal Lobby Expansion,” says Brent Cagle, Aviation Director and CEO of CLT. “Now that we’ve broken ground, we’re excited to start a project that will go above and beyond modernizing the terminal.”
The 366,000 square foot expansion, encompassing a 175,000 square foot addition along with the renovation of 191,000 square feet, will significantly enhance the existing terminal interiors and extend the terminal area. On the exterior, a new 146,000 square foot canopy will cover the elevated roadway and curb to shield passengers from the elements. The new terminal will include state-of-the-art ticket counters, original artwork, five additional concession spaces, expanded seating and charging stations, and a consolidation of the current five security checkpoints into three larger checkpoints with automated screening lanes.
The additional space will provide more room for passengers checking in, redesigned security checkpoints with larger, more efficient configurations, baggage claim areas, and increased circulation space in the lobby. The project also includes bridges and tunnels for pedestrians, connecting the hourly deck and car rental agencies to the terminal so passengers can access them without crossing the road.
Arora’s Scope
Arora is very proud to be part of the Gresham Smith led design team tasked with expanding the existing terminal and lobby. We are responsible for all special systems design and engineering services, including:
- Access control
- CCTV
- Passenger processing systems
- Security checkpoint design
- Public address
- ICT and structured cabling systems
- Wi-Fi
- Passenger information systems, including passenger analytics
The terminal lobby expansion also includes the design and construction of a new Central Energy Plant (CEP) serving CLT. Arora’s scope includes the special systems, telecom, security, and CCTV for the new CEP including, but not limited to:
- New telecommunications room/closets
- Telecommunications room mechanical systems
- Telecommunications room fire protection/fire alarm
- Universal Cabling Distribution System (UCDS)
Construction of the main terminal lobby expansion is expected to be completed in six progressive phases over the next 5-6 years.





