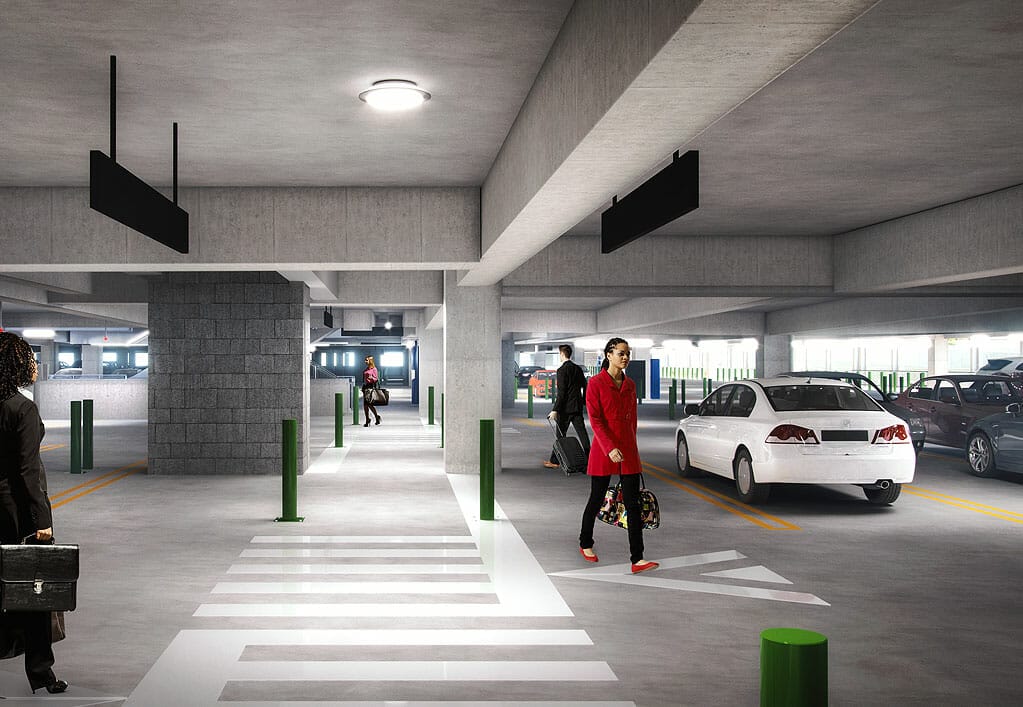ATL West Parking Deck Reconstruction & Replacement
Hartsfield-Jackson Atlanta International Airport (ATL), the world’s busiest airport by passenger volume, provides more than 29,000 public parking spaces, 13,030 of which are in parking decks. The airport is looking to increase parking capacity to accommodate future growth. The 6,000-spot West Deck included a bronze-level Park Smart infrastructure featuring the latest technology for digital signage and wayfinding, lighting, occupancy, security, and revenue systems as well as many user amenities not typically found in these facilities.
As part of the Joint Venture Team, Arora Engineers (Arora) provided electrical (power, lighting, and lighting), plumbing, fire protection, and fire alarm design services for the ATL West Parking Deck to help the airport increase parking capacity to accommodate future growth. This deck will provide additional parking in order to compensate for the loss of parking due to:
- The demolition and reconstruction of the North and South Domestic Terminal parking garages
- The Concourse T North Expansion
- The loss of Park-Ride Lots A and B for the construction of the Runway 9L End-Around Taxiway
- The loss of the West Economy Parking Lot to the hotel development project
SCOPE OF WORK INCLUDED:
ELECTRICAL
This bronze-level Park Smart infrastructure consisted of the latest technology for digital signage and wayfinding, lighting and controls, parking occupancy, security, and parking revenue systems as well as many user amenities not typically found in these facilities. The electrical distribution system was provided with significant emergency and standby power backup to maintain full operations during loss of power and included complete OCP selective coordination, short circuit and arc flash analysis from the utility point of service to the last OCP device in the electrical distribution system to ensure enhanced reliability.
FIRE ALARM
The ATL West Deck project included the design of a new addressable fire alarm system to provide code-compliant fire detection, building system interconnection, and occupant notification. Based on Arora’s code analysis, the occupancy of the open deck parking garage did not require general area smoke detection. However, it did require complete occupant notification and fiber optic interconnection to the facility-wide campus fire alarm network. The fire alarm system consisted of one head end panel located in a secure electrical room and an additional eight sub-panels with power supplies located levels on levels two and five to distribute circuiting to the field devices.
The fire alarm system included initiation, interconnection, and notification field devices throughout. A fire smoke detector was located above each fire alarm panel and sub-panel to meet the NFPA-72 requirement to protect the fire alarm equipment. Each IDF room was provided with a heat-type fire detector. Each elevator lobby was provided with a heat detector to initiate primary and alternate level elevator recall, and pull stations were located at all exits. In addition to the initiation devices input/output, modules were installed to supervise the building fire protection systems as well as interface with the elevator and HVAC systems.
In the event of a fire, the fire alarm system would initiate the notification appliances on all six levels of the parking garage and activate all 440 horn/strobes. Upon activation, the fire alarm system would also display the address of the device in alarm at the fire alarm panel display and transmit the information across the facility-wide fiber network to the operations center. The design team coordinated with the existing facility vendor to identify the most efficient means and methods of interconnecting with the existing fire alarm network to ensure minimal disruption to facility operations
FIRE PROTECTION
The new West Deck parking garage project was designed in accordance with NFPA-14 and all local codes, standards, and client guidelines. Due to the open nature of the parking garage, the structure did not require sprinkler protection. However, due to its height, it did require a fire protection standpipe system. The fire standpipe system was designed as a Class I manual dry type system (piping empty except when filled by the fire department) due to the unconditioned nature of the structure. The standpipe consisted of 16 interconnected risers with isolation control valves and 96 fire hose valves located at level of each egress stairwell. Each riser was interconnected by an 8-inch fire main, allowing all risers to be filled simultaneously. To fill the manual dry standpipe system, two remotely located fire department connections were designed to be within 100 ft of the nearest fire hydrant and coordinated with the authority having jurisdiction.
Renderings Courtesy of HKS








