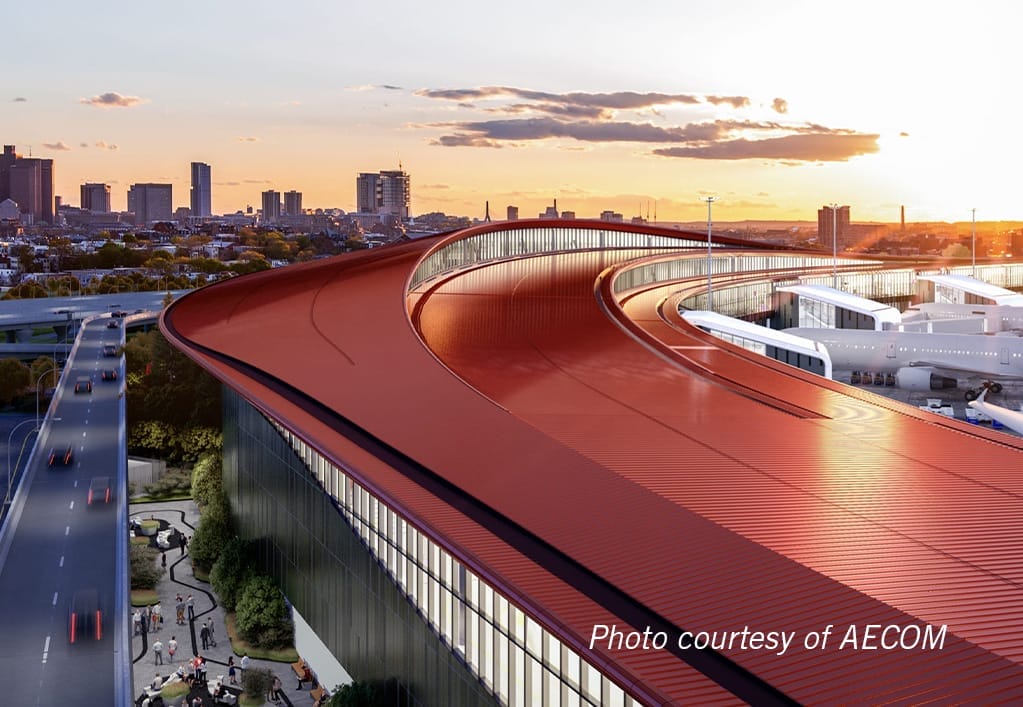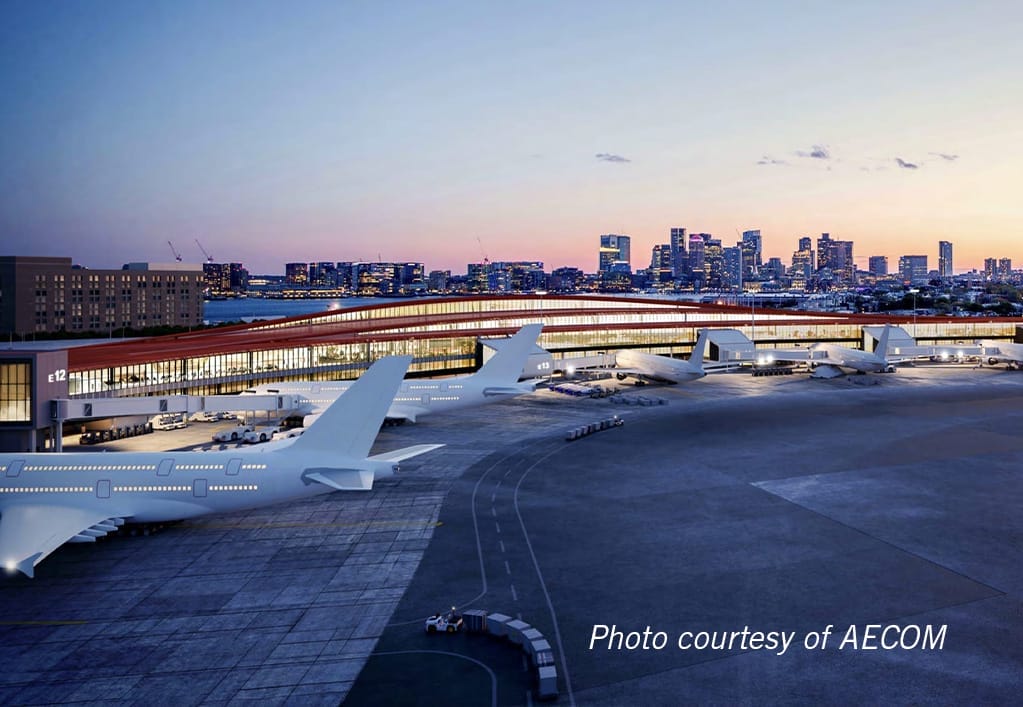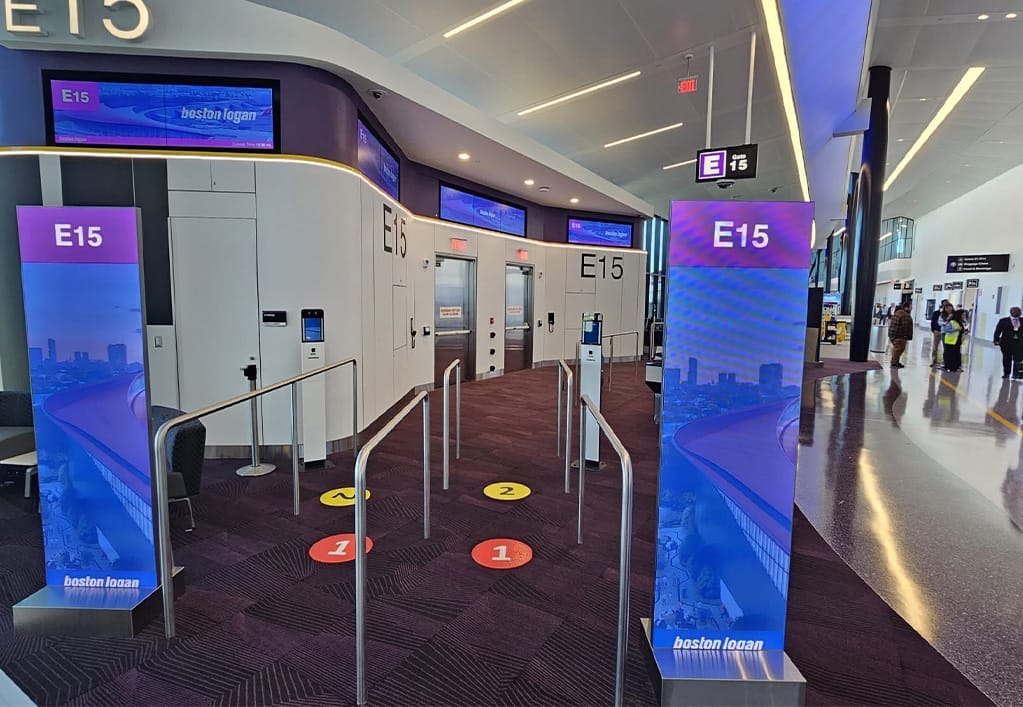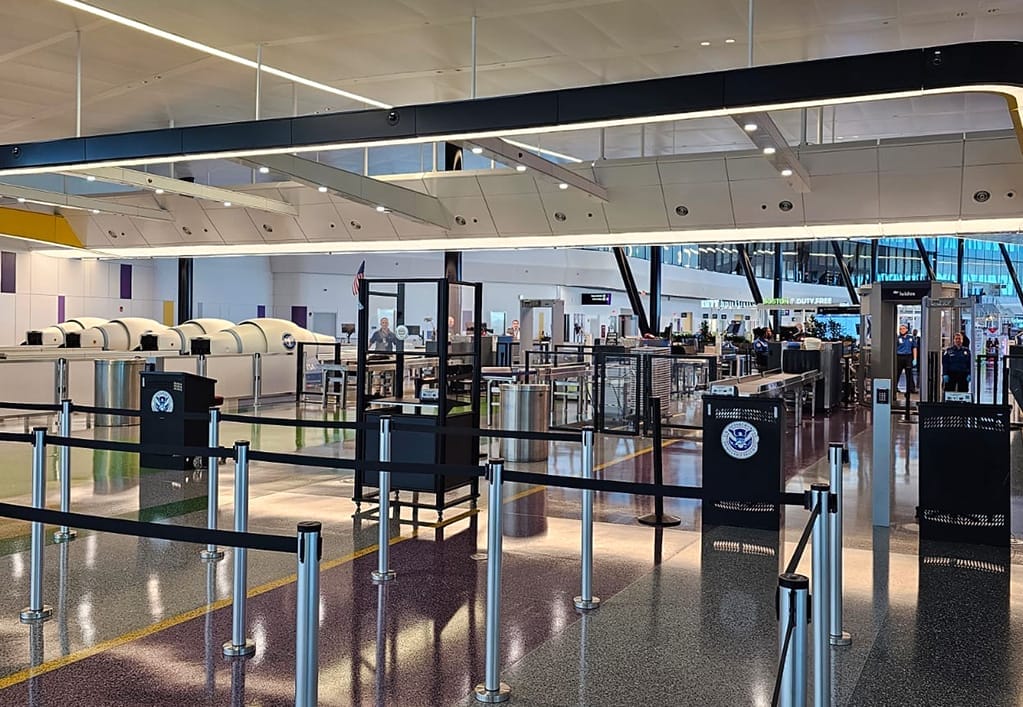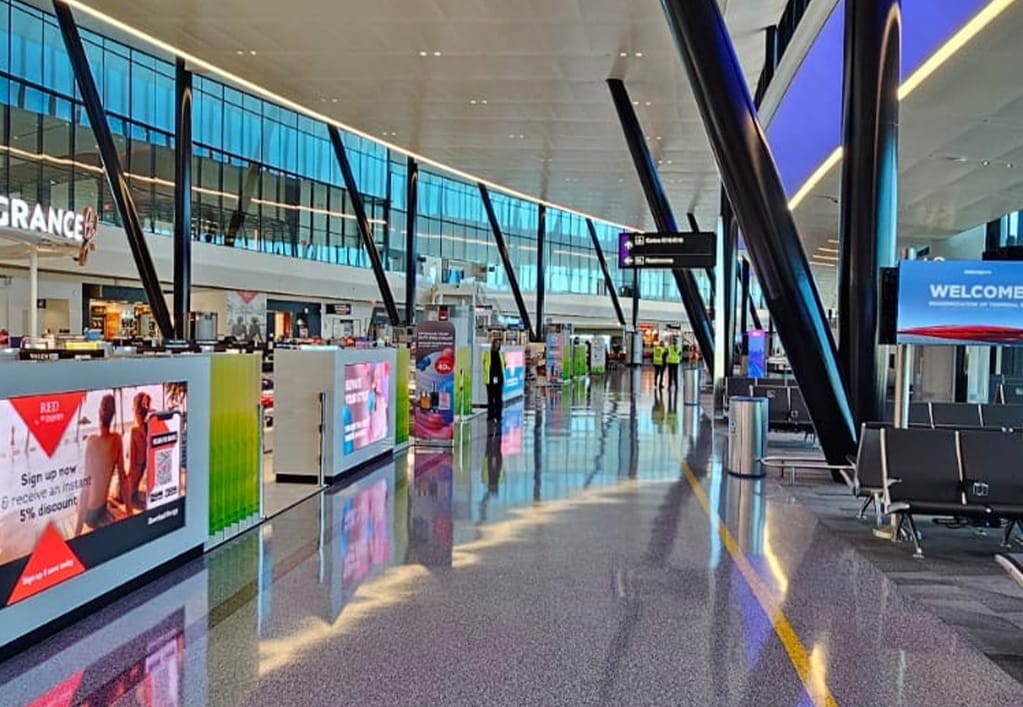BOS Terminal E Modernization
Arora Engineers (Arora) was selected as part of the team to provide professional engineering services for the $800M modernization of Terminal E to efficiently accommodate current and projected international operations and passengers. The Terminal E Modernization Project extended the existing concourse, terminal core, and terminal roadway frontages within the airport’s existing footprint. Massport’s vision for Terminal E was to create a modern, iconic international passenger terminal with an emphasis on enhanced passenger experience and operational flexibility.
The Terminal E Modernization project consisted of a new addition of approximately 600,000 SF, as well as 250,000 SF of existing terminal extending from the 2016-completed crescent addition, which served Gates E10, E11, and E12. This new addition extended and continued the existing Terminal E levels 1, 2, and 3, with minimal elevation changes. The addition supported seven gates, E13 through E19, respectively. Phase I of this project included the first four gates, E13 through E16, with E17 through E19 completed under Phase II.
To support these gates, the Terminal E modernization included significant open-volume departure hold room spaces, retail and food concession spaces, new TSA security screening checkpoints, and circulation access to connect to the existing Terminal E, all on Level 3. Level 2 included a secure INS arrivals corridor, which connected to the existing Terminal E Customs and Border Protection entry checkpoints. Main mechanical and electrical rooms were also on Level 2. Level 1 contained predominantly baggage handling, checked baggage inspection systems (CBIS), and aircraft support services.
Executed in several phases over more than a decade, the Massachusetts Port Authority (Massport) had the vision and determination to complete the project while remaining flexible. For example, during preliminary design, the terminal was over the established budget.
The design and construction team targeted the values for each program element, right sized each functional element and reduced the terminal square footage by nearly 40 percent — without sacrificing terminal operations or passenger experience. The scope of work was divided into two phases to be performed over the course of approximately two years.
Arora was responsible for critical heating and cooling engineering elements for the new structure, which tied into the heating and cooling systems from the existing Central Utility Plant. Under this expansion, the Central Utility Plant needed to be upgraded to increase chilled water (CHW) and high-temperature hot water (HTHW) capacity with direct distribution to the Terminal E Modernization. The project team personnel, having extensive experience with the BOS central utilities, including extending over a mile of HTHW and CHW piping from Terminal A to and through Terminal B, proposed the use of small parallel heat exchangers and variable-speed demand-responsive pumping within the terminal, which enabled efficiency, redundancy, and reliability while accommodating seasonal load profiles.
SCOPE OF SERVICES
PHASE I
Mechanical systems included new HVAC systems and modifications to the existing HVAC systems to accommodate the new loads. To serve the cooling and heating needs of the building addition, chilled and high temperature hot water were supplied by the existing central plant. A new mechanical pump room was installed in the mechanical crawl space, and the existing 10-inch CHW and 6-inch HTHW taps provided were extended. The new pump room was equipped with HTHW to GHW heat exchangers for the pre-heat coils, and HTHW to HW heat exchangers were provided for the heating water system. The pump room was also provided with GHW and HW circulation pumps controlled by variable frequency drives (VFDs), in addition to the heating system pumps CHW supply pumps equipped with VFDs were also provided for serving the cooling loads. The pumps were provided in an N+1 arrangement for redundancy.
Plumbing systems consisted of new rain leaders, multiple new men’s and women’s restroom groups, and extensions of sanitary, sanitary vent, and domestic water services for future connection by Club level tenants.
Electrical design consisted of a new 13.8KV 28MW Circuit from Ever Source Utilities, two new 3750KVA unit substations, revised MV automatic switching and sequence of operations for the addition and existing terminal. New Main-Tie Main SWBDS, electrical rooms, and all electrical power panels, feeders, emergency generator and complete apron and terminal lighting were provided as well. The modernization of the existing 900,000 SF terminal also included replacement of the MV Substations and Main-Tie-Main SWBD’s and Distribution. This required detailed multistep phasing plans to maintain all terminal operations. Complete OCP selective coordination, short circuit and arc flash analysis was provided from the utility relays to the last OCP device in the system. These upgrades and analysis provided significant enhanced reliability and redundancy for the entire facility.
Special systems engineering services included a public address system, universal cabling distribution system, voice/data network, passenger information systems, RIDS / gate docking systems, master clock, infrastructure for boarding, and infrastructure for tenant spaces.
Fire protection/life safety systems included sprinkler systems, incoming fire service/available water supply, standpipes, critical asset protection, fire alarms, mass notification systems, smoke management, fire/smoke dampers, passive and active fire/smoke barriers, and egress paths, illumination, and signage.
PHASE II
Phase II will include the addition of moving walkways, Baggage Handling System improvements, more CBP upgrades, and improved international arrivals systems.

