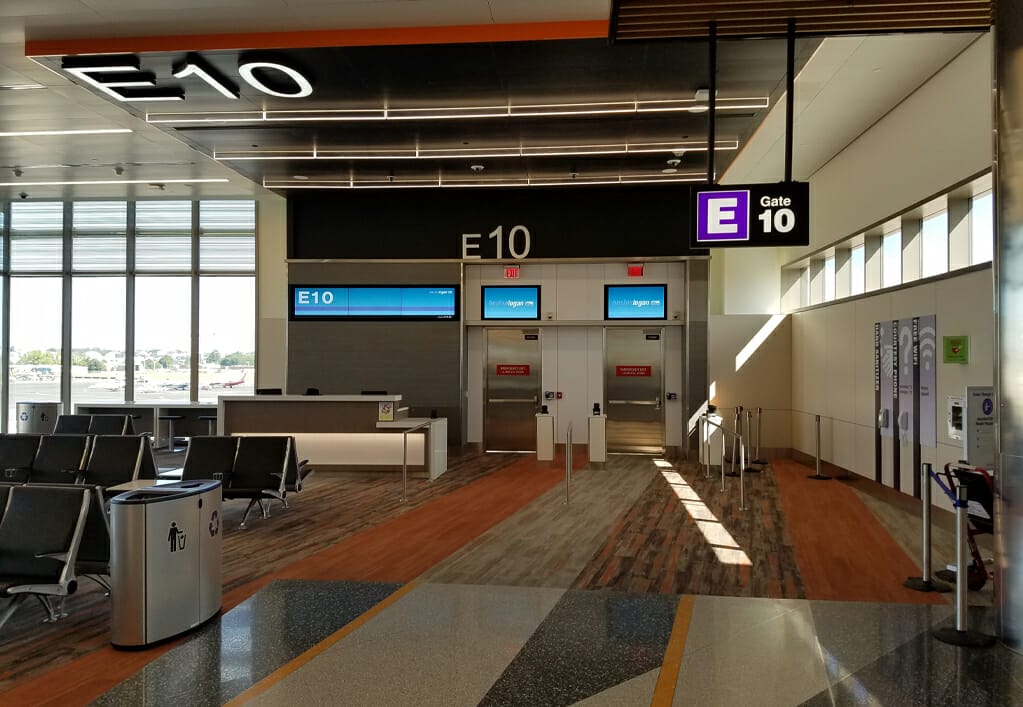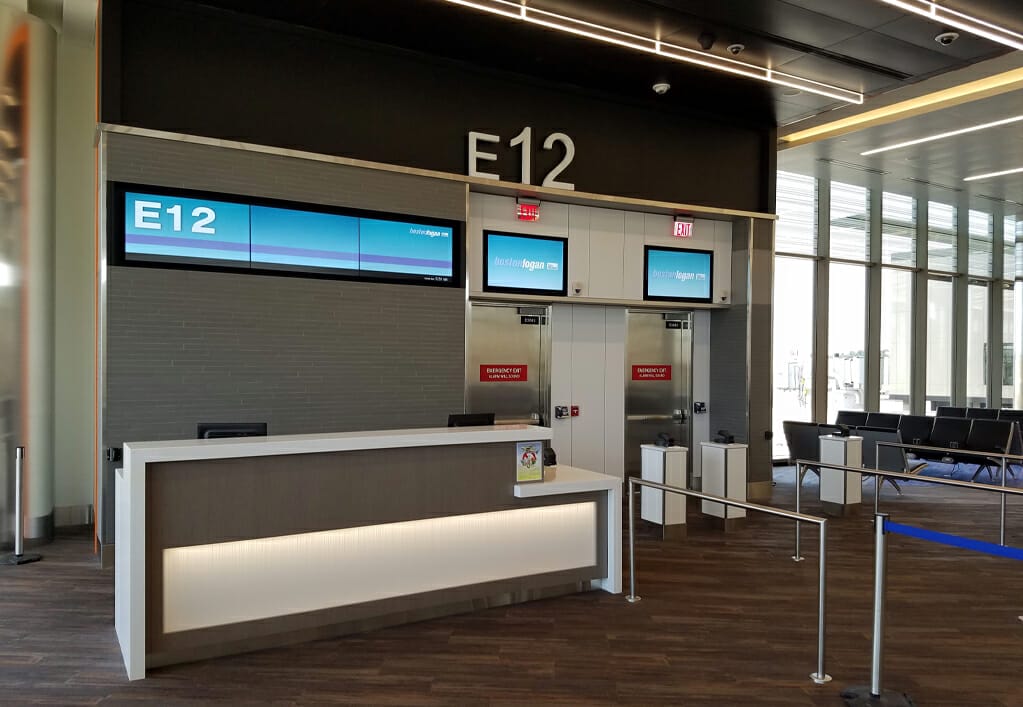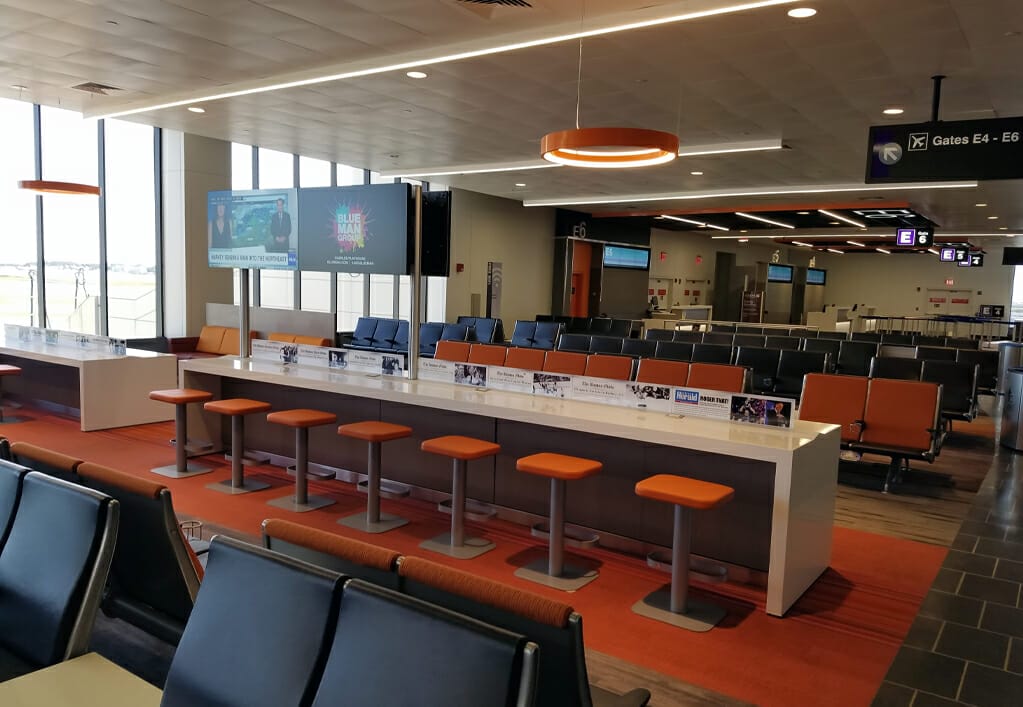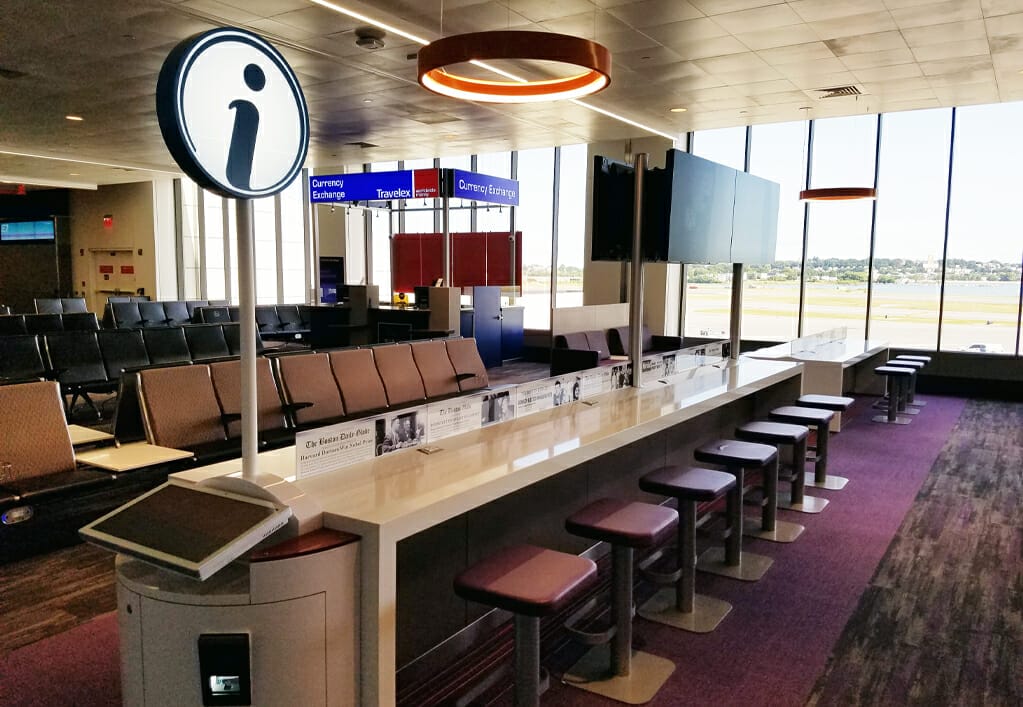BOS Terminal E Enhancements
Arora provided full MEP, fire/life safety, and special systems engineering as well as on-site construction management services for the addition of approximately 95,000 SF within Terminal E as well as the modernization of existing areas of the terminal. The completed renovation provides three new A380 Gates with dual passenger boarding bridges for expedited two-level boarding, automated aircraft docking guidance systems (ADGS) with an integrated ramp information display system (RIDS), full capacity 400Hz and pre-conditioned air ground support systems, addition of departure level holding rooms and arrivals level de-boarding areas, new concession spaces, and other support spaces. The existing terminal modifications include modernization upgrades to the GSE equipment at the 10 existing gates to accommodate an expanded aircraft fleet mix and optimized operations with the addition of ADGS and RIDS, a security checkpoint expansion as well as modernization of the arrivals area. The project has been charged with including design for technology expected to echo the spirit of innovation in the City of Boston and surrounding areas.
SCOPE OF WORK INCLUDED:
In addition to our complete systems design services Arora provided on-site construction management services under the design contract to coordinate with the separate Construction Management at Risk (CM@R) contract and installation contractors.
Mechanical systems included new HVAC systems and modifications to the existing HVAC systems to accommodate the new loads. Plumbing systems consisted of new rain leaders, multiple new men’s and women’s restroom groups, and extensions of sanitary, sanitary vent, and domestic water services for future connection by Club level tenants.
Electrical design consisted of a new substation as well as new electrical rooms, new redundant utility feeds, and all electrical power panels, feeders, and lighting loads.
Special systems engineering services included: public address system, universal cabling distribution system, voice/data network, passenger information systems. RIDS / gate docking systems, master clock, infrastructure for boarding, and infrastructure for tenant spaces.
Fire protection/life safety systems included: sprinkler systems, fire pumps, incoming fire service/available water supply, standpipes, critical asset protection, fire alarms, mass notification systems, smoke management, fire/smoke dampers, passive and active fire/smoke barriers, and egress paths, illumination, and signage.
In order to meet the sustainability goals of MASSPORT and the goal of LEED Gold certification, the HVAC, plumbing and electrical systems were designed with high efficiency equipment. The HVAC system was modeled to use district heating and cooling system that will serve high efficiency air handling equipment. The plumbing systems for the new building addition was designed to minimize the use of domestic water and reduce the energy used for generating domestic hot water.
Low flow plumbing fixtures were used in restrooms to reduce the domestic water usage. Electrical systems employed lighting fixtures such as light emitting diode (LED) and lighting control systems to reduce the energy usage. The lighting control system used day lighting strategies that reduce the output of lighting fixtures if the outdoor lighting is sufficient to maintain the desired lighting levels inside the building.
Images courtesy of AECOM






