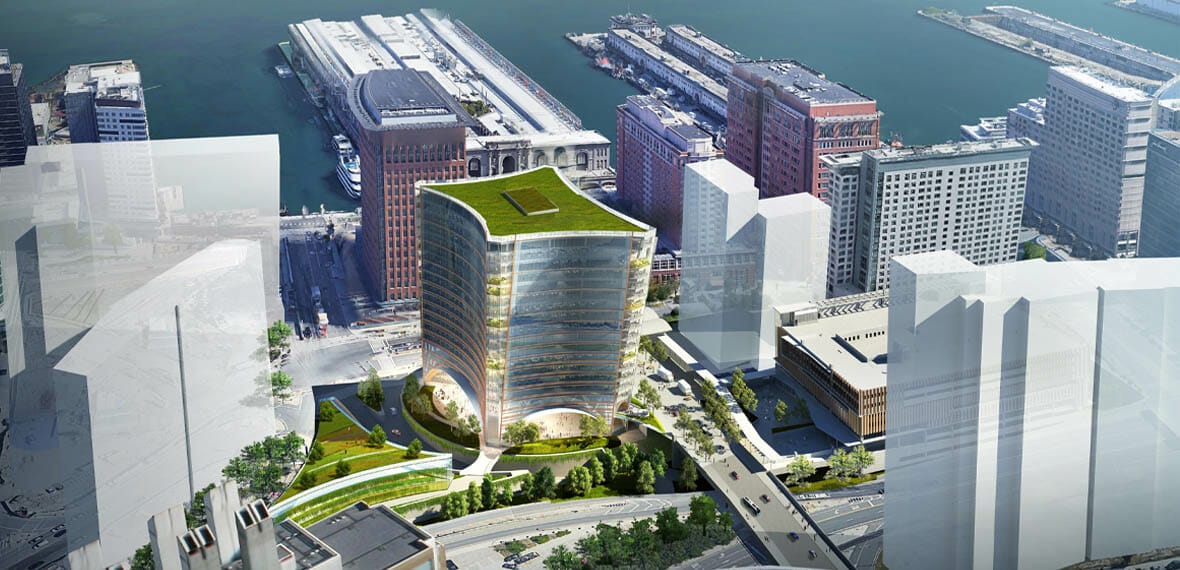Boston Globe Investors – Parcel A2 Development
Rendering courtesy of BGI/Sasaki
Arora Engineers, Inc. (Arora), working with Commercial Construction Consulting, Inc.(C3), was selected to provide MEP/FP-FA/SS design engineering and construction phase services for the development of a new 18-story Class A office building located on a land lease of Massport’s Parcel A2 in the burgeoning Seaport District of Boston. As part of developer Boston Global Investors’ (BGI) design team, Arora worked closely with the other design team members, including Sasaki Architects and the project’s structural engineers, Thornton Tomasetti. The building’s unique lot provides and will retain public sightlines to all four sides of the building. Given this, BGI and Massport sought to build a signature building that complemented the buildings around it, but at the same time stood out. The design of the building met this challenge by implementing large arches, curved facades, multi-level outdoor plazas and open space, and a building floor plate that expands as the building ascends.
The project on Parcel A2 consist of three main components. The first component is an office building located on the main portion of the site, which will be approximately 600,000 SF with an open lobby, retail and event space at the first two levels, a co-working/performance space at the third level, and tenanted office space on the remaining floors. The second component is a community and innovation space on the Triangle Parcel, consisting of approximately 15,000 SF of flexible space for community meetings, education, training, incubators, and public performance space. The third component is the landscape and public realm of the entire site. Arora is providing engineering services including plumbing, gas, fire protection, and low voltage data and telecom design and construction phase support services.
SCOPE OF WORK
Arora is providing full design services for the building’s three story atrium public and retail spaces, as well as the upper level core and shell office spaces, including:
Plumbing design services:
- New domestic water, sanitary, and storm drain services for the building and site elements
- Plumbing system for all common area restrooms, amenities spaces, and special use areas
- Domestic hot water heating systems
- Interior roof drainage systems
Fire protection design:
- New building service
- Full wet sprinkler system, including:
- Standpipes
- Fire pumps
- Exposed sprinkler heads distribution in all common areas
- Dry type system for the following program areas:
- Loading dock
- Unheated spaces
- Coordination with the local Authority Having Jurisdiction (AHJ)
Natural gas service:
- New building service
- Interior distribution within Core
Low voltage design:
- IT/data cabling and distribution network
- Wi-Fi systems
- PA systems
All designs are being prepared in accordance with the current codes and requirements of both the Commonwealth of Massachusetts State Building Code 9th Edition, and the 248 CMR Uniform State Plumbing Code (latest edition).
The Construction Phase Services will include:
- Coordination with local officials to expedite the permit process
- Pre-construction meeting
- Request for Information (RFI) reviews and responses
- Submittal and shop drawing reviews
- Construction meeting attendance, inclusive of twelve site inspections



