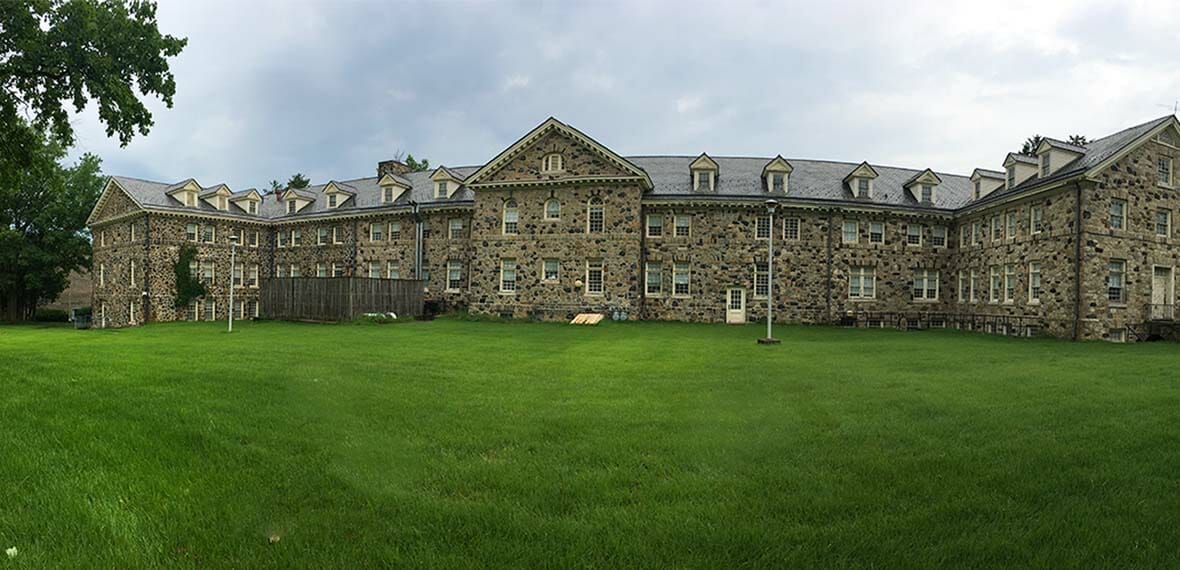Cheyney University Harriet Tubman Hall
Arora Engineers, Inc. (Arora) was selected by the Pennsylvania State System of Higher Education to provide various on-call engineering services for the System and its Universities. Arora provided multidisciplinary design, engineering, and construction phase services at Cheyney university in order ensure various university facilities were more efficient and inviting for Students and Faculty.
Arora provided Mechanical, Electrical and Structural design / bid, Construction Administration, and Project Closeout services for the design of a central air-conditioning system throughout the contiguous open areas of the first floor of Harriet Tubman Hall.
SCOPE OF WORK INCLUDED:
- Onsite survey to gather detailed mechanical and electrical existing field conditions related to the project area and scope.
- Design of housekeeping pads to mount the exterior elements of variable refrigerant flow (VRF) air-conditioning systems.
- Design of penetrations through existing building elements, such as exterior and interior walls and floor slabs.
- Calculation and design of VRF air-conditioning systems to serve the contiguous open areas of the first floor.
- Design and layout of the condensate drain piping systems to collect cooling coil condensate from each of eleven VRF air-conditioning split unit.
- Design and layout of electrical requirements to support and power the various VRF air-conditioning systems’ elements, exterior condensing units and interior split units.
- Design of supports to secure refrigerant, condensate and power lines and to be the foundation for the University. Provided refrigerant, condensate and power lines protective encapsulation system.
Additionally, Arora provided the following construction administration services for Harriet Tubman Hall:
- On behalf of Cheyney University, prepared and submitted to the Commonwealth of Pennsylvania Department of Labor and Industry, Signed and Sealed Permit Application Drawings.
- Attended pre-construction meeting.
- Attended biweekly construction progress meetings and provided construction observation.
- Reviewed and responded to written RFIs and substitution requests.
- Shop drawing / submittal review and response.
- Reviewed and responded to change order requests.
- Performed substantial completion inspection and punch-list.
- Performed final completion inspection.
- Provided Record Design Drawings.
- Reviewed Contractors As-Built Drawings.
Arora also provided VRF HVAC system project for floors 2 through 7 at Tubman Hall. Arora’s scope of work included:
- Provided technical narrative and scope of work for the mechanical and electrical work associated with the project.
- Reviewed design build proposals and provided recommendations for award to contractors.
- Conducted site visit upon substantial completion to create a punch list to identify any installation deficiencies and scope yet to be completed.



