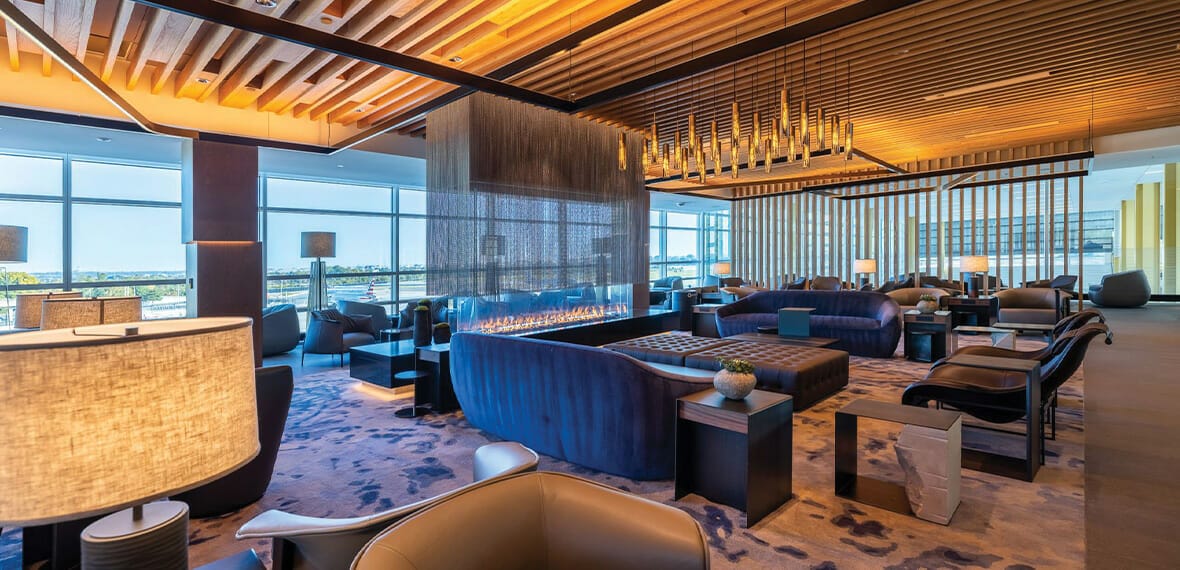DCA American Airlines Admirals Club Lounge
Arora Engineers (Arora), serving as a subconsultant to Designer-of-Record DMAC Architecture, provided engineering services for the refurbishment and interior build out of the approximately 14,500SF Admirals Club Lounge in the new North Concourse Expansion of Ronald Reagan Washington National Airport (DCA). The Lounge was designed in alignment with the new standards American Airlines developed for their Admirals Club and Flagship Lounges developed by DMAC.
The Admirals Club lounge in DCA’s new Concourse E in Terminal 2, adjacent to gate E47 welcomes passengers with American’s classic Flight Symbol logo and a winding flight of steps designed to evoke iconic D.C. landmarks such as the Washington Monument. Upstairs in the Lounge Pavilion, which serves as the relaxation area of the new Admirals Club, guests enjoy sweeping views of the Capitol Building and a retreat-like atmosphere replete with design elements that echo the local surroundings, such as mirrors reflecting strands of faux cherry blossoms in each of the restrooms and custom lamp shades made up of words pulled from important speeches given in D.C. The expert lighting design and engineering resulted in the team being awarded a Washington Building Congress 2023 Craftsmanship Award.
SCOPE OF SERVICES INCLUDED:
Arora provided mechanical, electrical, plumbing, fire/life safety and special systems engineering services. Designs were provided in accordance with all applicable codes and standards.
Mechanical Engineering: Arora provided design services for the modification and expansion of the existing HVAC distribution system and duct work design drawings to accommodate the layout of the new program areas.
Electrical Engineering: Arora provided design services for electrical systems which met the power distribution requirements for the Concourse Area, including electrical distribution within the program area as well as a lighting layout for these spaces. The electrical scope of work included coordination with the manufacturer, the team, drawings, calculations, QAQC and signed documents.
Plumbing Engineering: Arora provided with domestic water service, and waste/vent as required.
Fire Alarm Engineering: Fire Alarm design services included notifier, strobes, water flow switch, and exit signs designed and coordinated within the program area.
Fire/Life Safety Engineering: Fire protection services for the tenant fit-out included sprinkler head and branch line modifications from the core and shell systems.
Special Systems Engineering: Arora provided design services for the security systems consisting of CCTV Camera’s and Access Control systems as well as communications infrastructure design to support American Airlines data, voice, wireless, and audio video systems.
Challenges and Solutions: One of the challenges the project team encountered was the routing of all electrical circuits above the ceiling. Initially, the project space was a 14,000SF shell space with multiple existing stairwells, elevators, and a predetermined mechanical room. The project team implemented creative design solutions including limiting the number of circuits and pathways and utilizing larger conduits in order to ensure power to all the various lighting circuits without compromising the complex ceiling types.
Additionally, the project team had to take into account all the other MEP disciplines that required routing above the ceiling. 360-degree views within REVIT and BIM360 aided the project team in creating a fully coordinated above-ceiling routing plan prior to the start of construction to ensure the design intent could be constructed and would function as intended.
Images courtesy of DMAC Architecture & Interiors/American Airlines/Arturo Barbera



