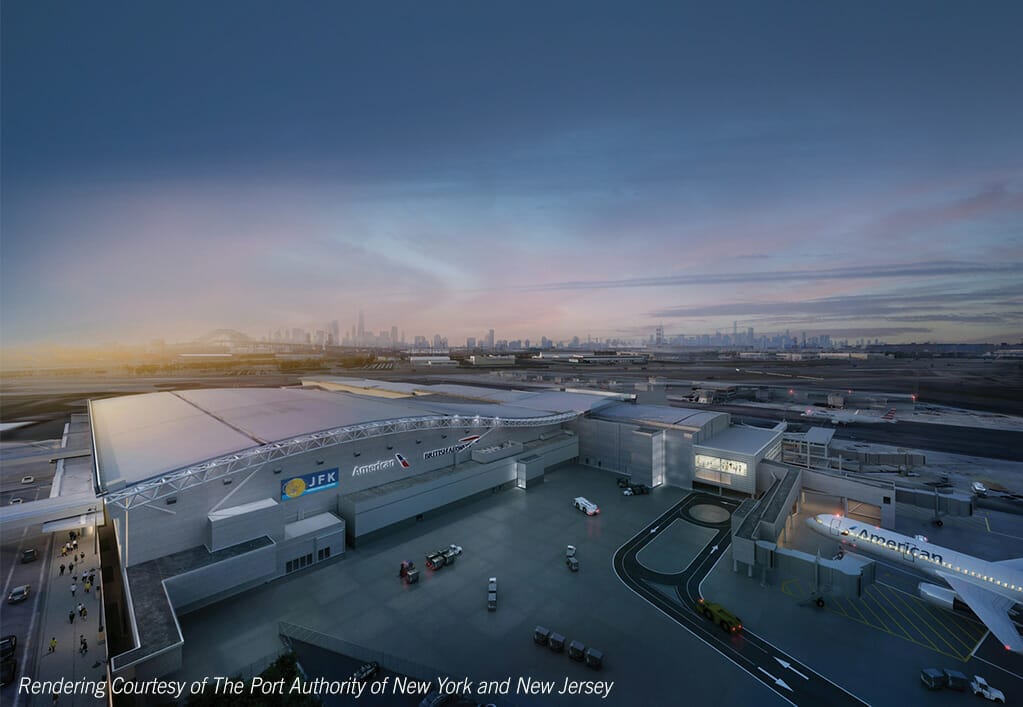JFK Terminal 8 Capacity Enhancement
Arora Engineers (Arora) was selected to be part of the team responsible for the renovation and enhancement of Terminal 8 at John F. Kennedy International Airport (JFK). Arora was a member of the construction team and served as a subconsultant to AECOM, who, along with Merchant Aviation, led design services with Holt Construction serving as the construction manager. The project scope included 70,400 SF of added space, including 33,000 SF of public space and 57,500 SF of refurbished existing space. Terminal amenities included five gates, new premium lounges, improved baggage systems, and upgraded check-in areas and concessions. The project included five new wide-body gates to allow for more flights and four nearby on-airfield plane parking and unloading areas to accommodate the added flights.
The expansion of Terminal 8 was part of JFK’s $13-billion modernization program, aimed at transforming the airport into an ultramodern, global hub with new and restructured terminals adding four million SF and increasing the airport’s capacity by 15 million passengers annually.
Arora provided lead mechanical, electrical, plumbing, fire life safety, and special systems engineering design services from 30% conceptual design through 100% implementation document phase, as well as construction support services for the duration of the project.
SCOPE OF SERVICES INCLUDED:
Arora provided professional design and engineering services as the lead engineer for the following disciplines:
- Mechanical, electrical, plumbing (MEP)
- Fire life safety, including Fire suppression and Fire alarm
- Special systems – (less security and surveillance)
- Baggage handling system (BHS) existing-conditions survey
- Apron lighting
- Head house extension (30ft) on arrival and interstitial levels
- Extension of the concourse adjacent to gate 14 & 16 to the East, a total of 60 ft (Zone 1)
- Extension to gate 18/20 on ramp, interstitial and boarding level
- Buildout of space on the fourth level of the terminal, including relocation of American Airlines staff
- Development of shell space of 22,300 SF for a future lounge construction on the fourth level
- Installation of three new 777-300 capable hardstands of the existing parcel M
- Separate gates 14 & 16 common boarding to allow for parallel boarding and deplaning of the two gates
- Addition of line zero of security screening
- Reinstallation and modification of screening subsystem (CTX9800)
- Reconfiguration of the existing premium service check-in
- Up-gauge gate 31 to a 777-300 capable gate
- Up-gauge gate 32 and 46 to a 777-200 capable gate
- Installation of new CBR area
- Addition of a new international claim devices



