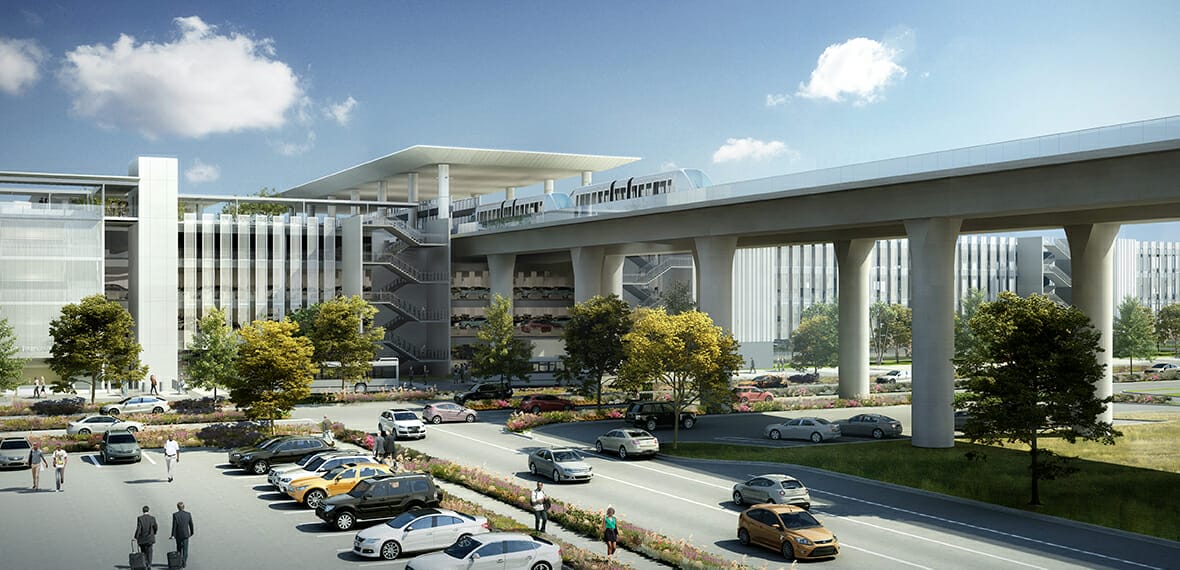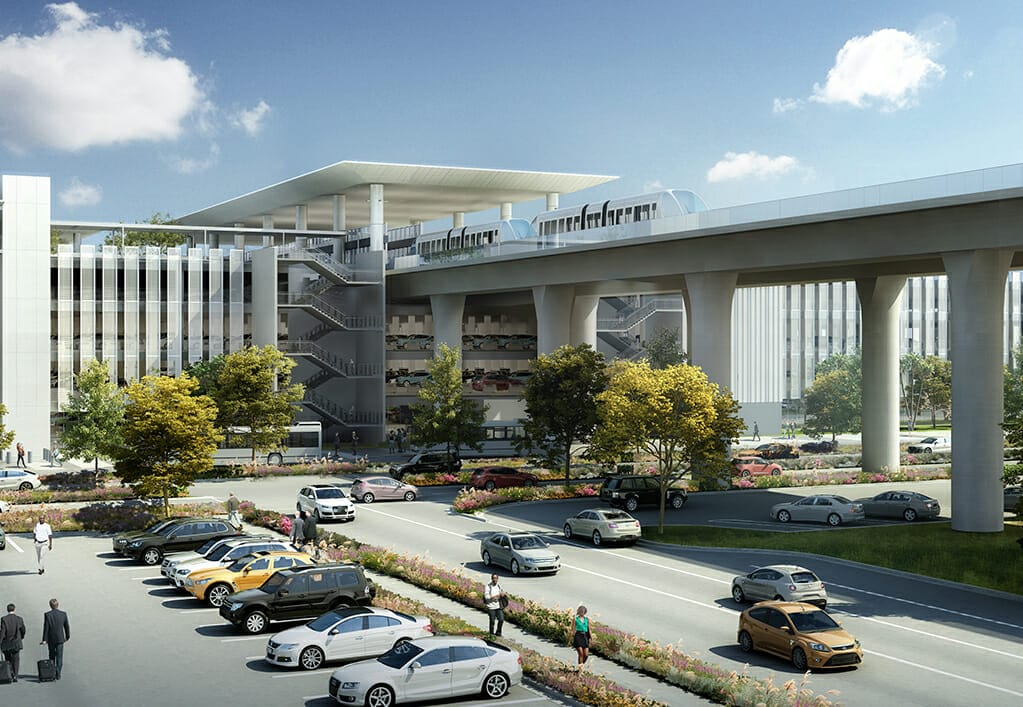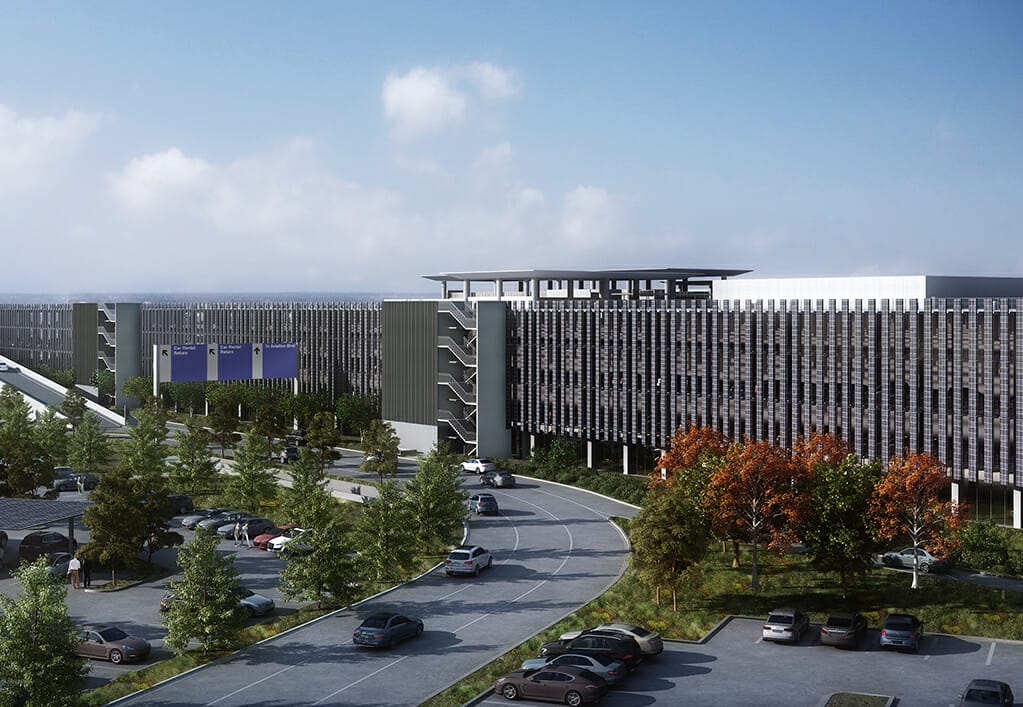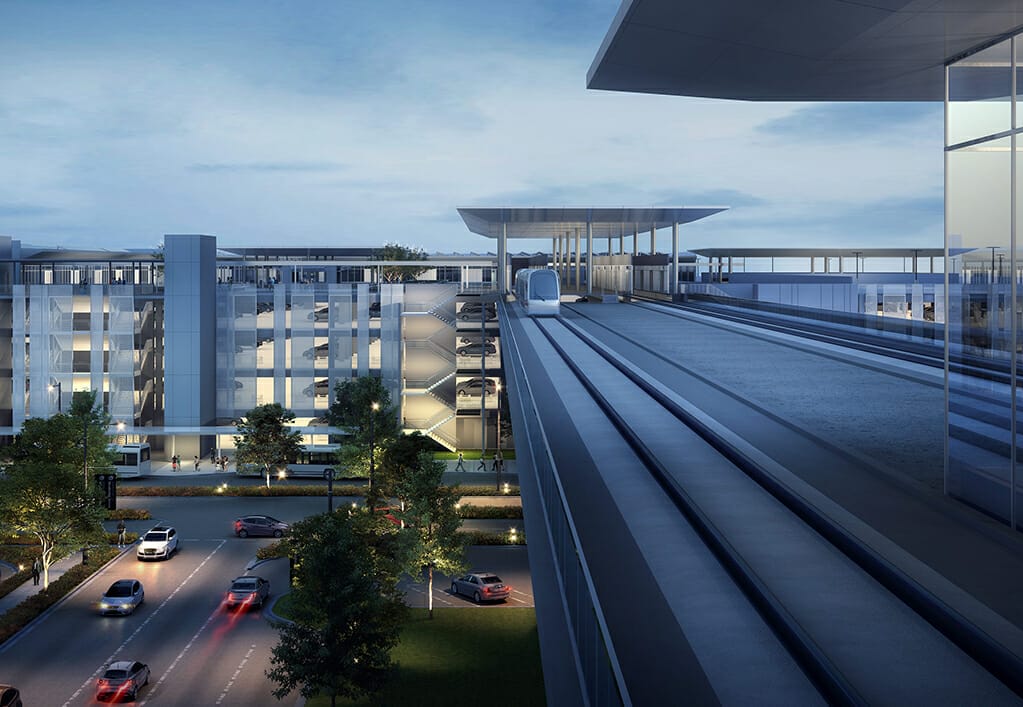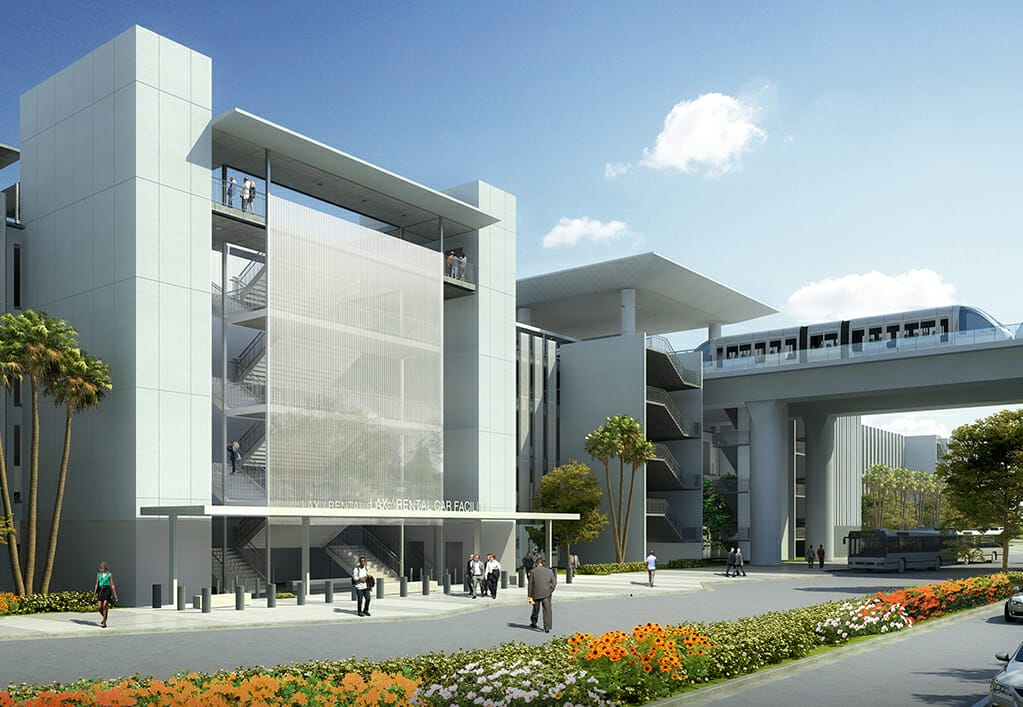LAX Consolidated Rent-A-Car Facility (ConRAC)
Renderings courtesy of LA Gateway Partners
Arora Engineers (Arora), was selected to provide special systems design and engineering services for the new Consolidated Rent-A-Car Facility (ConRAC) at Los Angeles International Airport (LAX), a critical element of the Airports Landside Modernization Program (LAMP). This is a Private-Public Partnership (P3) contracting model, and Arora is a part of the LA Gateway Partners team. LAMP aims to alleviate congestion and provide better passenger movement within the existing Central Terminal Area (CTA), which the airport deemed necessary due to the nearly 6,000 vehicles which enter the LAX CTA each hour at peak traffic times. The major elements of the LAMP include the ConRAC, Intermodal Transportation Facilities, an Automated People Mover (AMP), improvements within the Central Terminal Area, a connection to the Metro Rail system, and various roadway improvements.
The ConRAC will include a Customer Service Building, access to an APM station, and employee and visitor parking areas. It will accommodate three levels of ready/return, quick turn-around, and vehicle storage for rental cars and a ground level bus plaza, with a vertical transportation core providing access to the Customer Service Building. The ConRAC will provide a range of amenities to customers including restrooms, food and beverage services, internet access and seating areas. The ConRAC is approximately a 5.3 million square foot facility, featuring 6,600 ready/return spaces, 10,000 idle vehicle storage spaces, 1,100 rental car employee spaces and Quick Turn Around (QTA) Facilities that allow for car washing, fueling and light maintenance.
SCOPE OF SERVICES INCLUDED:
Arora is responsible for Special Systems and Engineering design and support for project elements including:
- Audio Visual Systems Design for the public walkway, including:
- All electronic video information displays, which were designed in close coordination with the architect and signage/wayfinding consultant in order to enhance customer experience and maintain consistency with other public facing systems and wayfinding tools design in the terminal.
- Public Address System, including:
- Public address and emergency messaging
- Speaker sections and locations coordinated with the architect
- Ambient noise sensing system
- Intelligibility modeling for all areas
- Paging station requirements
- Paging system zoning
- Integration with EVIDS and visual paging systems for emergency notification
- Wiring Diagrams
- Elevations
- Details
- Structured Cabling System design production and support for all related systems
- Wi-Fi Design support
- Security – Access Control and CCTV – design production
- Public Safety Radio DAS antenna layout and cabling infrastructure design
- DAS antenna layout and cabling infrastructure design required to expand the system into and around the new ConRAC. Arora will complete all required design for this system as EOR.
- EVIDS and Public address were provided in the APM Public Platform, Walkway and courtyard areas
Arora’s deliverables as part of the P3/Design Build team included the below phases and acting as Engineer of Record (EOR) on many of the systems, and in a design-assist role with vendors and trade contractors on many others:
- Preliminary Design (30%)
- Intermediate Design
- Final design
- Construction/Permit Plans and Specifications

