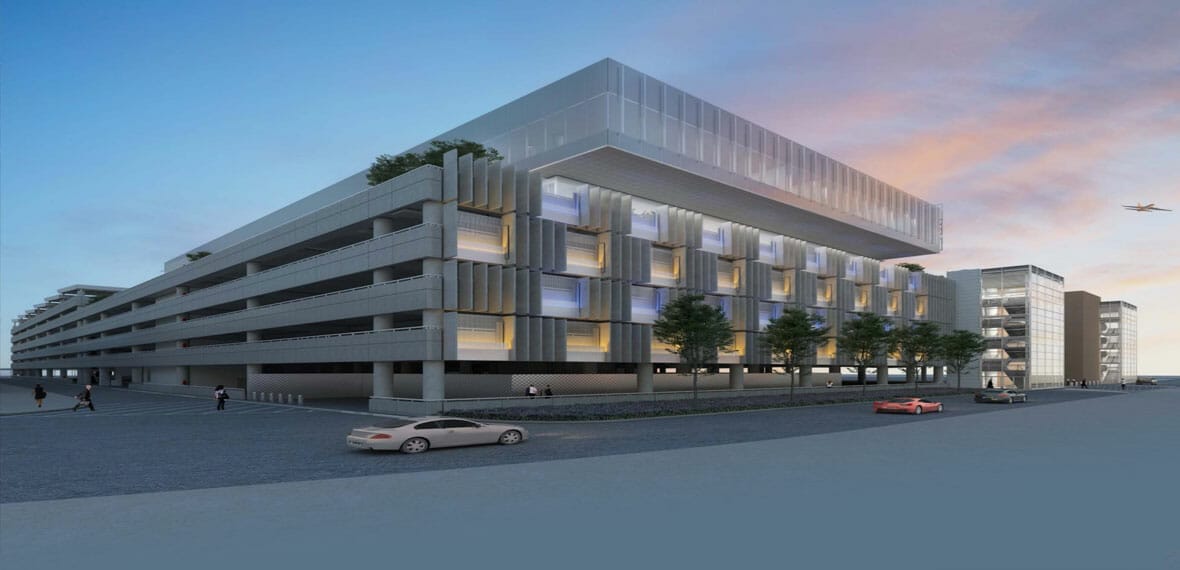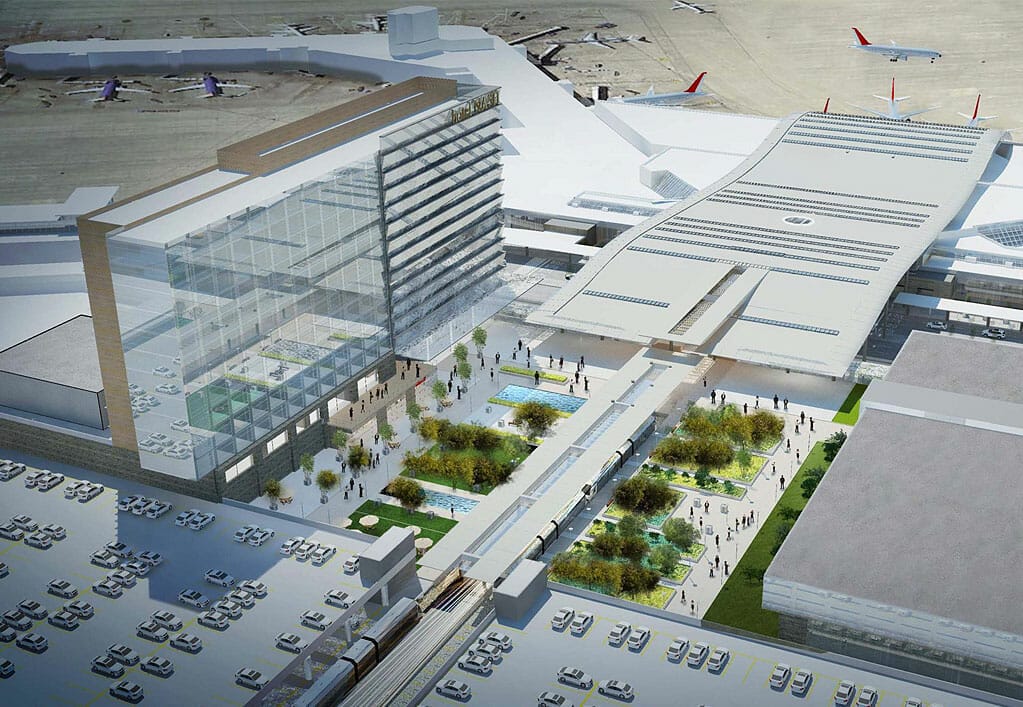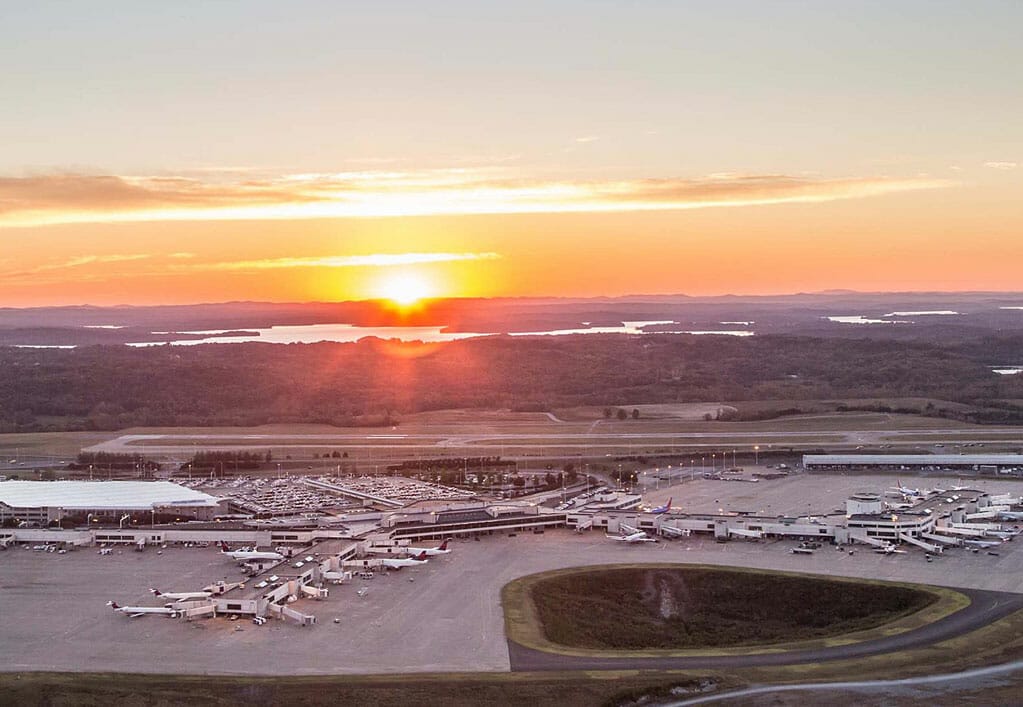MNAA BNA 1902A Terminal Garage C & Airport Administration Building
As part of BNA Vision, the dynamic expansion plan at Nashville International Airport (BNA), the Metropolitan Nashville Airport Authority (MNAA) is enhancing terminal area parking through three (3) garage projects (Garages A, B, and C).
Project 1902A is comprised of the design and construction of Garage C (approximately 3,000 spaces) and the Airport Administration Building (approximately 64,000 square feet). This project includes:
- The demolition, removal, and disposal of the existing short-term garage and pedestrian walkway connecting the existing garage to the terminal.
- The design and construction of Garage C including:
- An Administration Building for MNAA and TSA administrative offices on the fifth (5th) floor of the garage.
- Accommodations for a future transit station.
- Coordination and accommodation of the Project 3 pedestrian bridge and canopy to be supported on the Garage C structure.
- Pedestrian access from terminal to CONRAC.
SCOPE OF WORK INCLUDED:
Arora was selected to provide design and construction administration services for the Special Systems and IT services including Security (CCTV, Access Control), Public Address, MDF/IDF room layouts, structured cabling, Electronic Video Information Systems (EVIDS), Voice and Data, and Communications Systems. Arora’s scope of work includes:
- Meeting with Stakeholders to understand the operating and business processes of MNAA.
- Reviewing all relevant existing conditions and utility information associated with the existing facilities to be demolished.
- Identifying the roles of technology on top of established published requirements to provide more specific technology design guidelines for the facility.
- Developing plans and specifications directly with the build team.
- Documenting all systems integrations across IT and technology systems.
- Providing construction administration services.
Images Courtesy of Metropolitan Nashville Airport Authority





