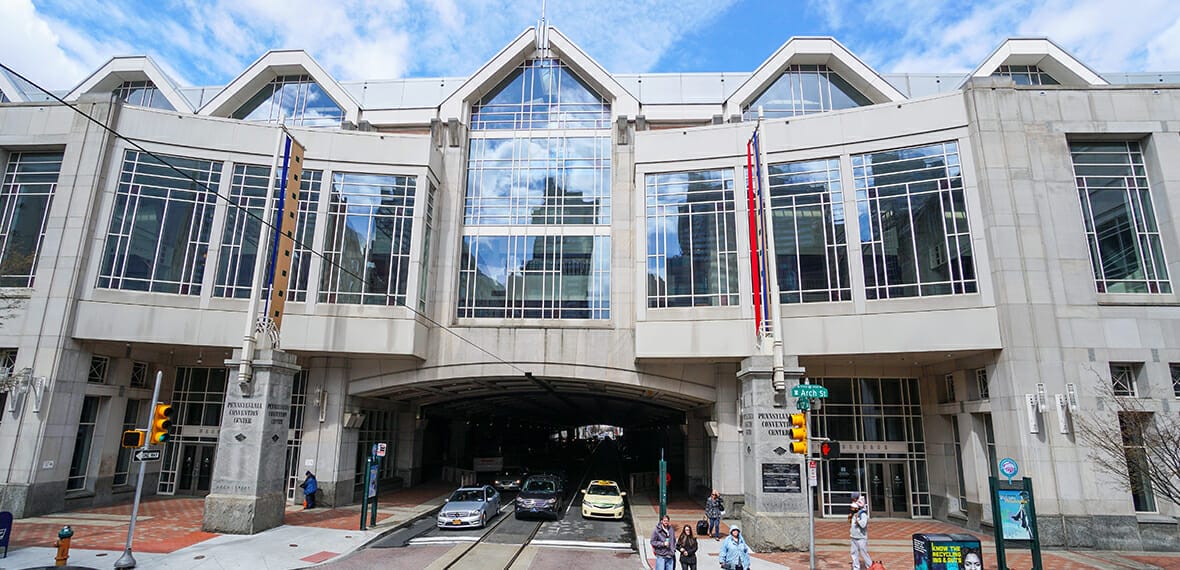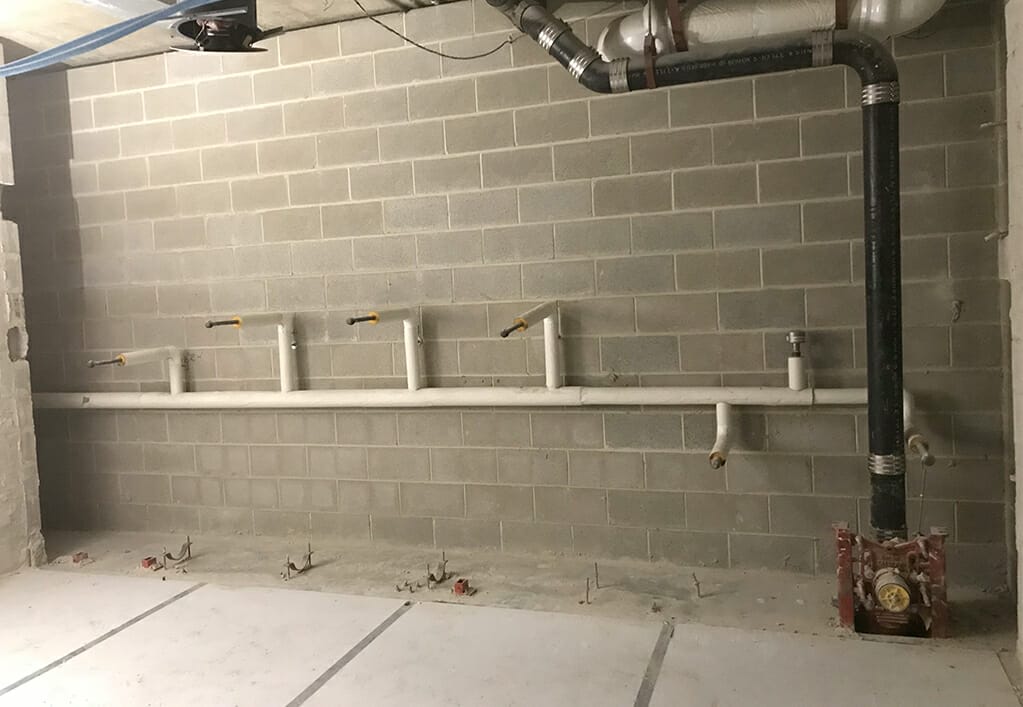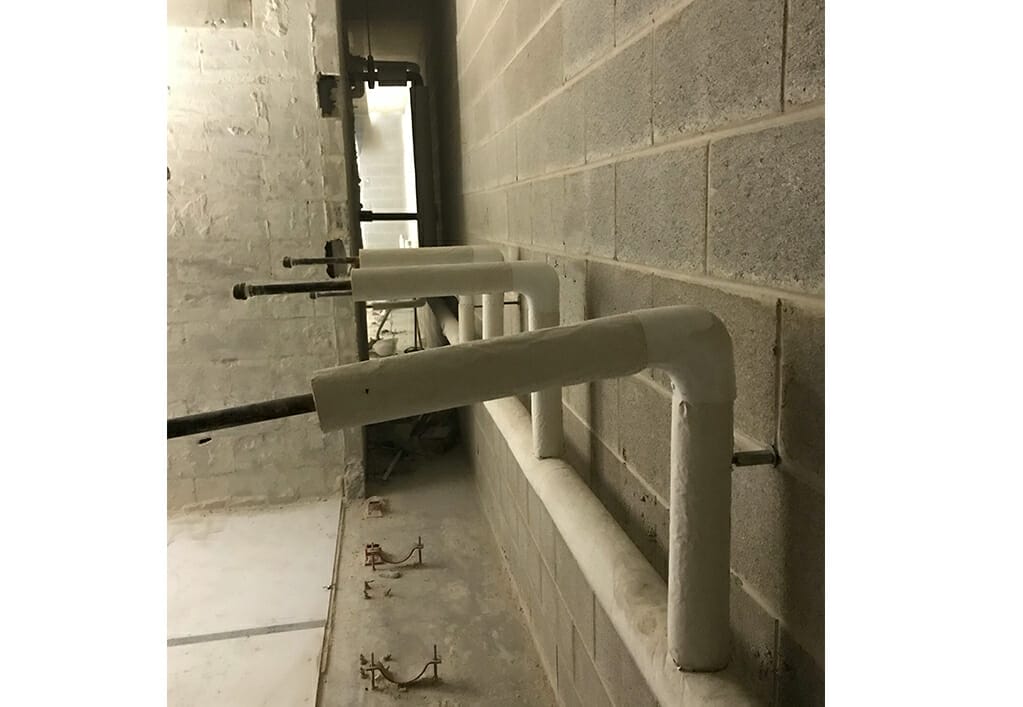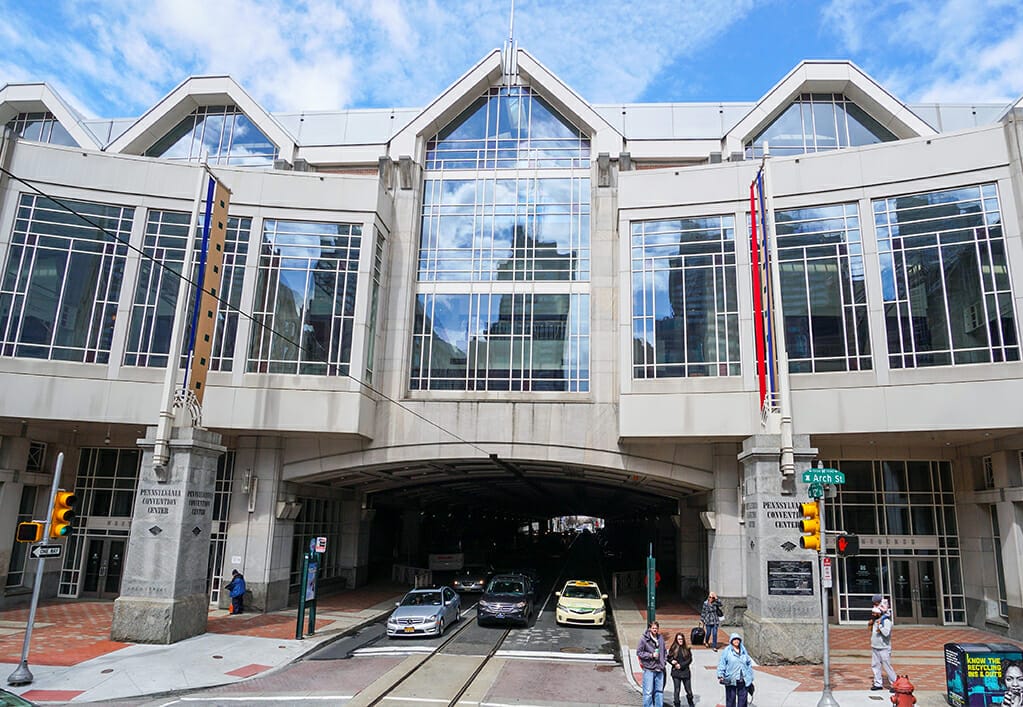Pennsylvania Convention Center Authority Restroom Replacement Project
The Pennsylvania Convention Center is a multi-use facility in the Market East section of Philadelphia. The state-of-the-art center was designed to accommodate large conventions, exhibitions, and other events, with 2.1 million square-feet of continuous display space, exhibit halls, ballrooms, and meeting rooms.
The Pennsylvania Convention Center Authority (PCCA) renovated the Convention Center restrooms and selected Arora Engineers, Inc. (Arora) to provide Mechanical and Plumbing, Electrical, and Fire Alarm/Fire Protection engineering design services for the project.
SCOPE OF SERVICES INCLUDED:
The project provided four prototype toilet rooms for owner approval, followed by a complete renovation of all other toilet rooms. Renovations were completed to make the restrooms ADA accessible. Arora’s scope of work included:
- Designing and documenting all necessary MEP modifications to renovate all PCCA bathrooms and water fountains in the Exhibit Halls and Train Shed Buildings. The renovation includes work in 30 men’s and women’s toilet rooms.
- Providing the construction documentation required to revise the exhaust air provisions as required to comply with the current code, based upon the revised number of fixtures. The design includes ductwork renovations to replace ceiling diffusers with aesthetic slot diffusers and coordinating with architectural ceiling lighting.
- Replacing fixtures and fixture carriers and modifying CW, HW, waste, and vent piping as required by architectural renovations.
- Supplying power to receptacles, hands free flush valves and faucets for plumbing fixtures, as well as circuiting and switching the new lighting and devices as required.
- Sprinklers will be located to coordinate with new ceiling lights and architectural modifications.
- Fire alarm systems within the spaces will be modified to maintain fire safety and compliance with code.






