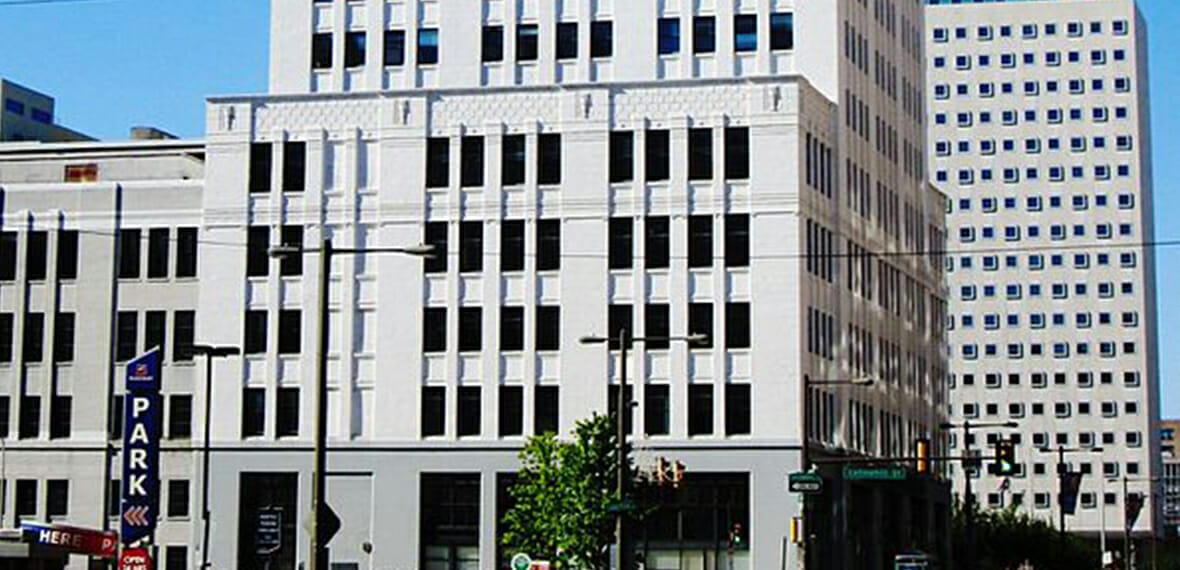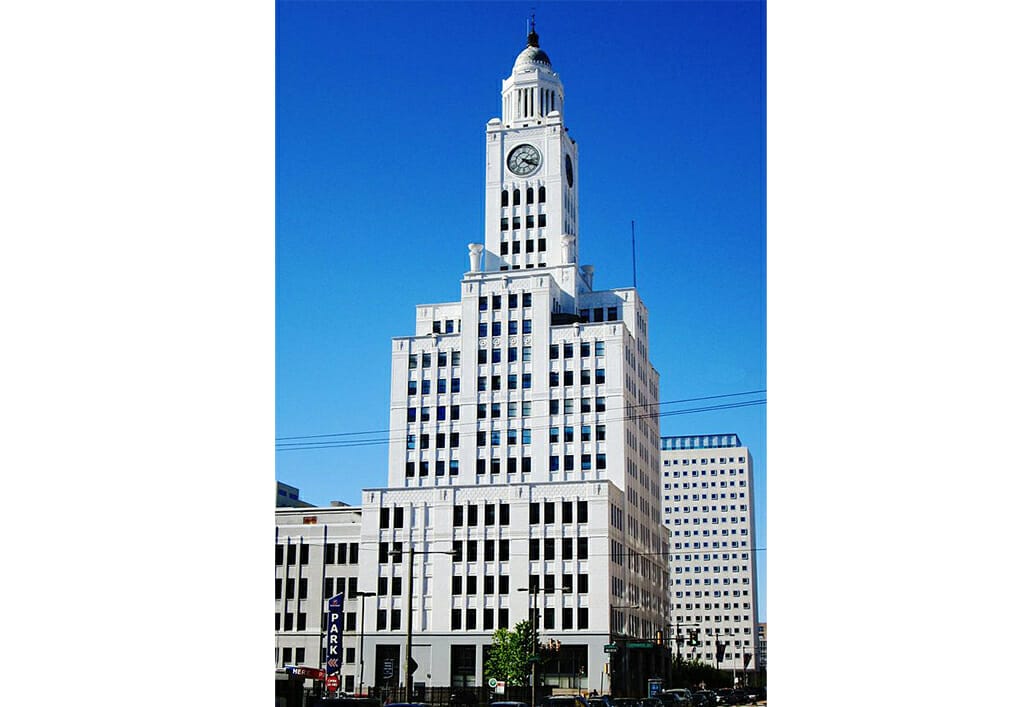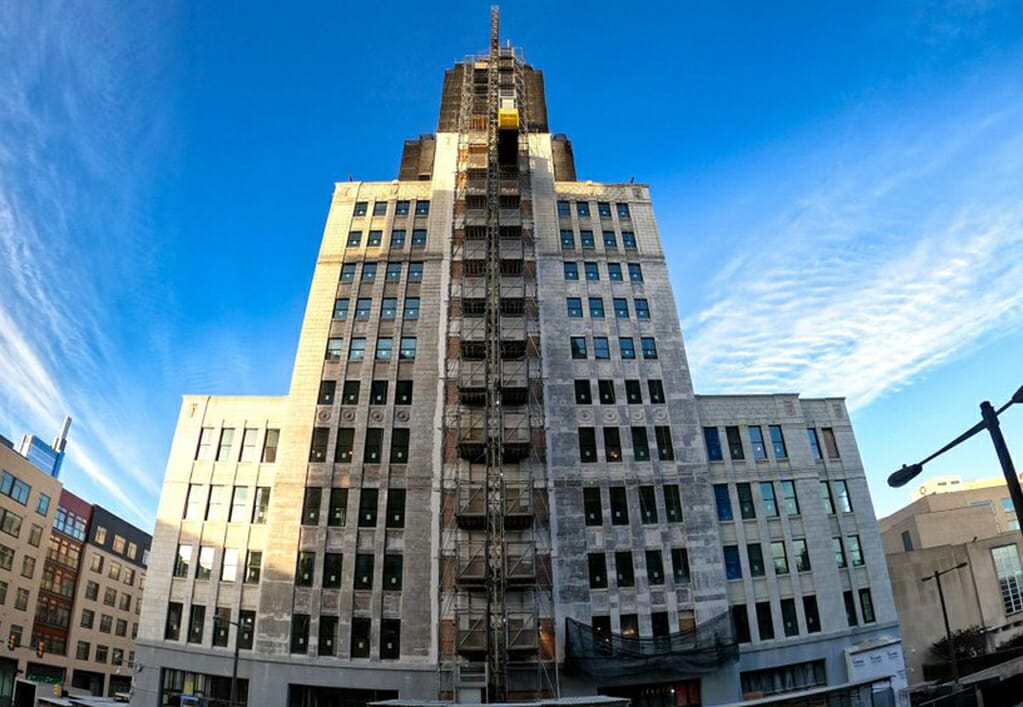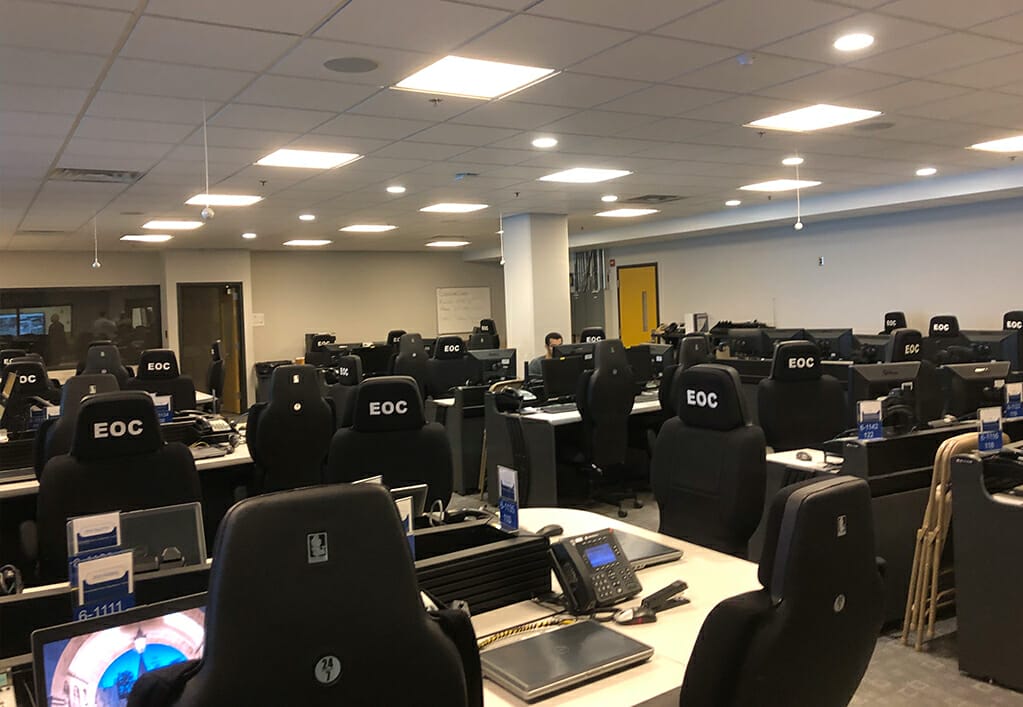Philadelphia Office of Emergency Management- New Philadelphia Police Headquarters
The $300 Million Philadelphia Public Services Building project is one of the most significant capital projects for the City of Philadelphia in recent history, aimed at renovating the historic former Inquirer Building located on Broad Street in Center City, Philadelphia. Erected in 1924, the 468,000 SF structure housed the Philadelphia Inquirer newspaper until 2012, and this project entails the comprehensive conversion and reconstruction of existing office space to house a new, state-of-the-art Office of Emergency Management (OEM) in the building.
As part of Philadelphia’s Public Safety Division, the OEM will be co-located with the new Police Headquarters and several of its administrative divisions including Homicide, Robbery, new 911 Call Center, as well as the Medical Examiner’s Office, Morgue, and Department of Health Laboratory Services. Bringing these Public Safety departments together in one central facility will improve processes and functionality to provide services to the community and support the City of Philadelphia’s mission to be one of the safest, most sustainable and efficient municipalities in the nation.
Arora Engineers, Inc. (Arora) serving as a subconsultant to IEI Architects, Inc. (IEI) is providing Mechanical and Plumbing, Electrical, Fire/Life Safety, and Special Systems engineering services for the Office of Emergency Management’s adaptive reuse of floors eight (8), nine (9) and ten (10) to house the OEM functions.
This project has an anticipated scheduled completion of construction in 2021.
SCOPE OF SERVICES INCLUDED:
Mechanical and Plumbing:
- Designs addressing the heating, cooling, ventilation and exhaust distribution systems related to the plan layouts, and ceiling configuration. The designs are acknowledging occupant loads and use for proper ventilation requirements appropriate for the space use and occupancy.
- A VRF HVAC system with outdoor heat recovery condensing units with variable speed compressors to multiple indoor terminal units with be used along with a plumbing system for the OEM tenant space that is coordinated with the existing building’s core and shell risers for sanitary waste and vent, potable water, condensate drainage, chilled and heating hot water, and air conditioning cooling and ventilation air.
- HVAC terminal equipment, supply/return/exhaust ductwork, and plumbing services will be coordinated with the existing risers located in the building core (outside the OEM tenant space) where possible.
Electrical Engineering:
- One-line diagrams and riser diagrams.
- Power for convenience outlets, lighting, kitchenette equipment, ventilation/mechanical equipment systems, and office equipment for the OEM.
- Coordinating locations and layout of electrical rooms with the Architect and designing a backup generator for OEM power requirements for critical operations.
Fire / Life Safety:
Arora is providing the required design criteria for a fire suppression system for the OEM floors. Arora’s services include:
- A coordinated layout of all sprinkler zones, hose valves, sprinkler and standpipe mains, control valves, system valves, and as needed fire pumps, jockey pumps, controllers, and other equipment integral to the building’s water-based fire protection systems.
- Design includes preliminary hydraulic sprinkler and standpipe calculations, and calculations are being based on available water flow data from the water authority. OEM floors are being provided with fire alarm notification devices throughout to meet the code requirements for building occupancy. They will interface with the base building’s fire alarm system with dedicated circuits to allow for easy modification of the fire alarm system during fit out.
- A coordinated layout of all required devices including smoke detectors, pull stations, building system interface modules, notification appliances, remote annunciators, and control panels. The design includes preliminary voltage drop and battery calculations.
Special Systems Services:
- System schematics and device placement for security (access control and CCTV), telecom, and WIFI.
Coordinating with data closets and existing risers in the building’s core and shell to service OEM floors. Arora’s telecom design services include infrastructure for technology systems. - Active equipment for access control and CCTV services. The Structured Cabling System will be coordinated with the base building’s core and shell design. OEM’s core switches, and IT, security, and radio servers will be placed in designated OEM cabinets and will be co-located with base building equipment in the Police Department’s 2nd floor data center.
- Armored OFCP rated Multimode OM4 fiber optic backbone cabling will be used from the data center room to all Intermediate Distribution Frame (IDF) rooms with telecom ground busbar. OEM fit out racks accommodate network switches, video wall backend equipment, and rack mounted UPS.
- Radio headend equipment by Motorola to serve OEM space will be provided under separate contract and will be co-located with the base building radio equipment in the 2nd floor data center. Antennas provided by the vendor will be installed on 5th floor roof.






