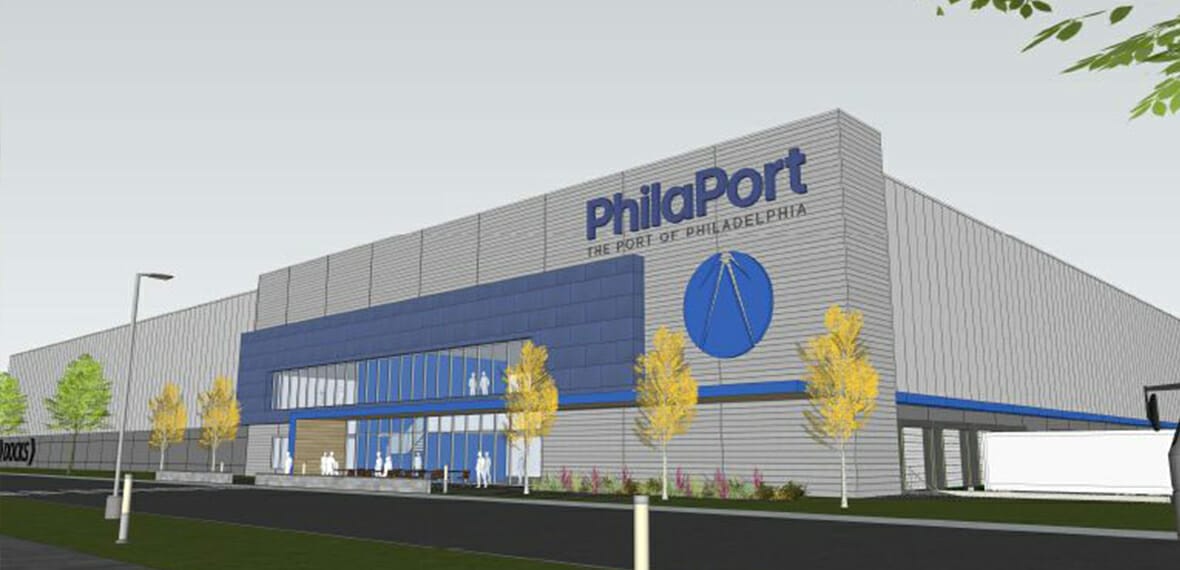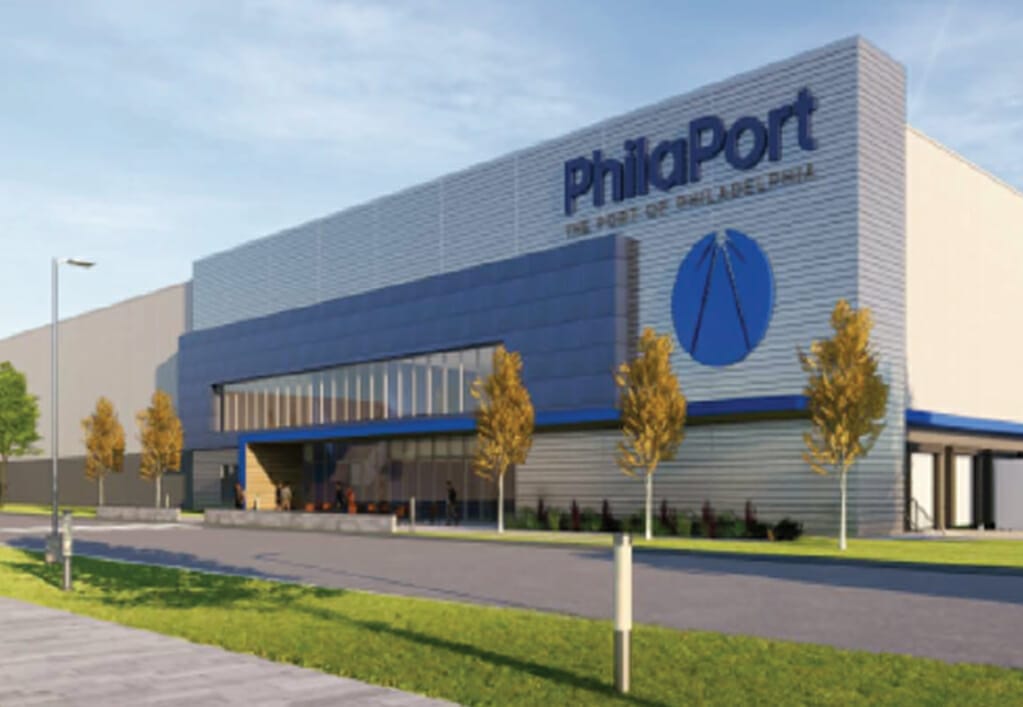Philadelphia Regional Port Authority Distribution Center
Arora Engineers, Inc., (Arora) serving as a subconsultant to Pennoni Associates Inc., provided Mechanical, Plumbing, Electrical, Fire Protection and Special Systems engineering design services for the new 201,621 square foot PhilaPort (The Port of Philadelphia) Distribution Center. The new Distribution Center is critical for the development of the Port’s Packer Avenue Marine Terminal, the region’s main container terminal. The new center is located one mile from the marine terminal and will help the Port attract new shippers and ocean lines.
The first phase of the project entailed engineering design for a new, unconditioned dry storage facility with office and support areas. The second phase of the project includes the addition of a refrigerated cold storage warehouse. The site design also includes electrical service for 50 external refrigerated trailer plug-in spaces.
PhilaPort officially broke ground on this project in March of 2021.
SCOPE OF SERVICES INCLUDED:
Mechanical Engineering:
Unique HVAC Design Concepts were developed for the Warehouse Area as they included Gas-Fired Air Curtains, Gas-Fired Heaters for the loading doors to prevent freezing air from entering the facility, state of the art energy recovery units that supplied conditioned outdoor air while recovering lost thermal energy in the exhausted air from Forklifts charging area saving considerable energy usage, Roof mounted Exhaust Fans combined with motorized wall louvers to provide ventilation and Gas-Fired Duct Furnaces to provide heat with effective distribution. The Office areas were provided with energy efficient Variable Speed Drive Gas-Fired DX Cooling Roof-mounted Units combined with variable air volume boxes to provide proper ventilation, occupant-controlled environment and energy savings. Fire Pump and Utility Rooms were provided with Exhaust Fans interlocked with motorized dampers to release heat and odors.
Plumbing Engineering:
Design for plumbing systems included roof drainage, domestic hot and cold water combined with energy efficient hot water recirculating pumps, sanitary waste drainage and venting, and new natural gas service and distribution as required to suit the architectural program and space needs.
Electrical Engineering:
The electrical engineering design includes 15kV outdoor service entrance switchgear, 1500 kVA Indoor Unit Substation, and distribution panelboards to provide power to support the office and warehouse functions, ventilation equipment, heating and air conditioning systems, site lighting, and forklift battery charging stations. Lighting design utilized LED Luminaries along with automatic lighting controls to aid in minimizing power usage. A lightning protection system was also design for the facility.
Fire Alarm Engineering:
Design of a fire alarm system in accordance with applicable codes and standards including the local building code and NFPA-72. The system includes an addressable fire alarm control panel and all associated field equipment including initiation devices, notification appliances and building system interconnections. The initiation device design included the layout of all automatic and manual devices used for initiating a fire alarm including area smoke detectors, duct detectors and pull stations. The notification appliance design included the layout of all horns, strobes and combination horn/strobe appliances used to notify the building occupants of a fire alarm as well as the associated booster power supply panels used to power the notification appliances. The building system interconnection design included coordination with all fire sprinkler, fire pump and mechanical systems to provided code compliant supervision (input) or control (output) of the associated system.
Fire Protection Engineering:
Design of fire sprinkler systems in accordance with applicable codes and standards including the local building code and NFPA-13, NFPA-20 and NFPA-24. The system includes a new incoming water service, fire pump and wet sprinkler systems to provide sprinkler protection of the entire building including both warehouse storage and office type occupancies. The sprinkler system design included the system zoning, hazard classifications and diagrammatic layout and sizing of all sprinklers, branch-lines, mains and valves for the ESFR sprinkler systems protecting the storage areas and standard wet sprinkler systems protecting the offices. The hydraulically calculated sprinkler system designs required the obtainment of hydrant flow test data from the local water authority to verify the available water supply. Due to fluctuating nature of the commodities stored in the warehouse the ESFR sprinkler systems were designed to maximize the allowable storage configurations and provide flexibility to the occupants. Due to the high water demand of the storage configurations and relatively low water supply pressure a 2,500 gpm, 100 psi diesel fire pump was designed to supply the building sprinkler systems.
Special Systems Services:
Designs for telecommunications, security, access control, and data services. Telecommunications distribution included outlet locations for hardwired voice and data communications, as well as any potential wireless access points. Security design included locations within and outside the building where CCTV cameras are required, with coverage of the parking lots.




