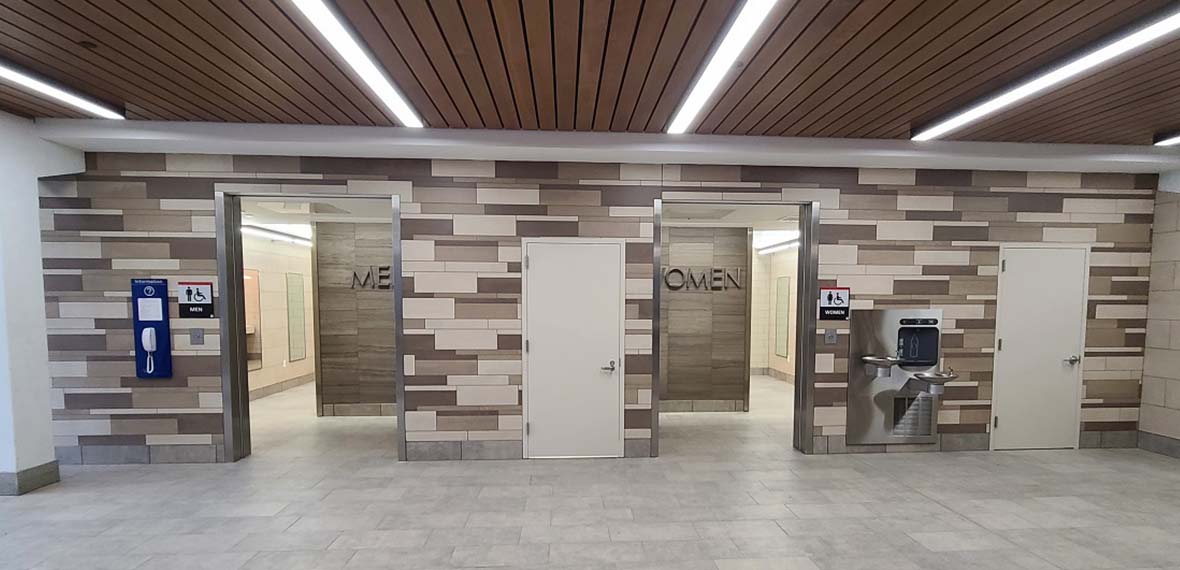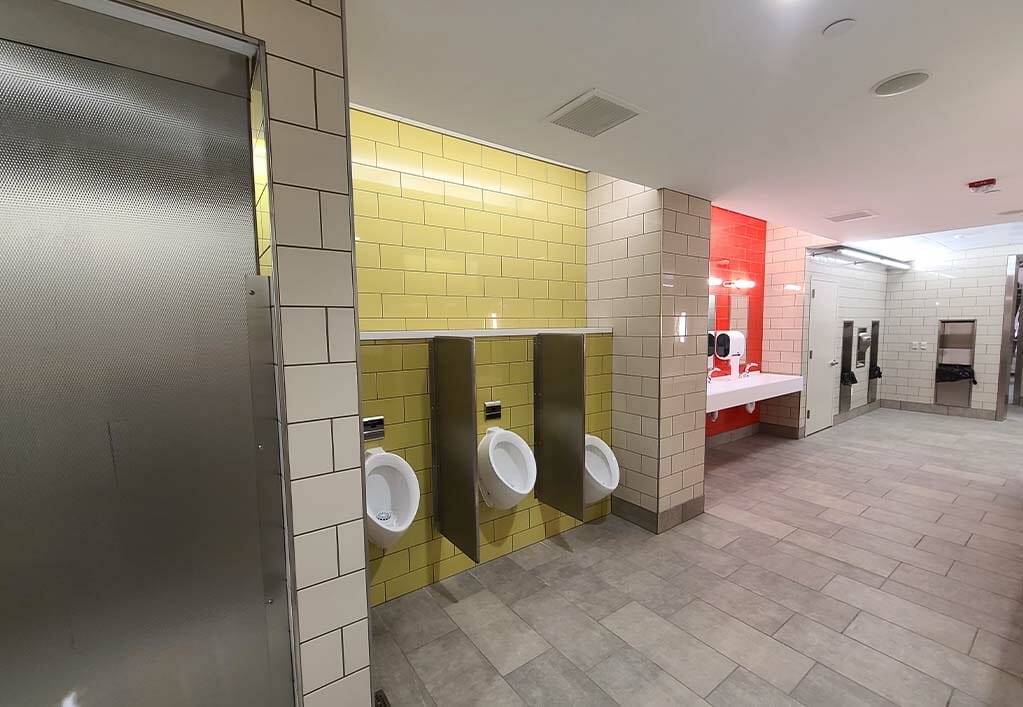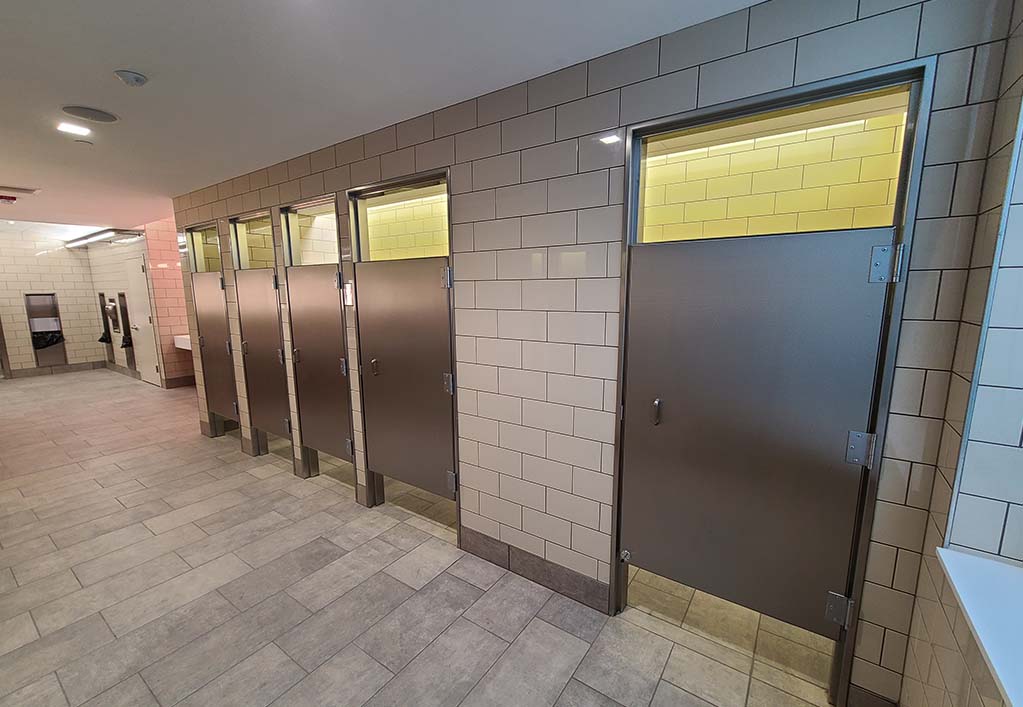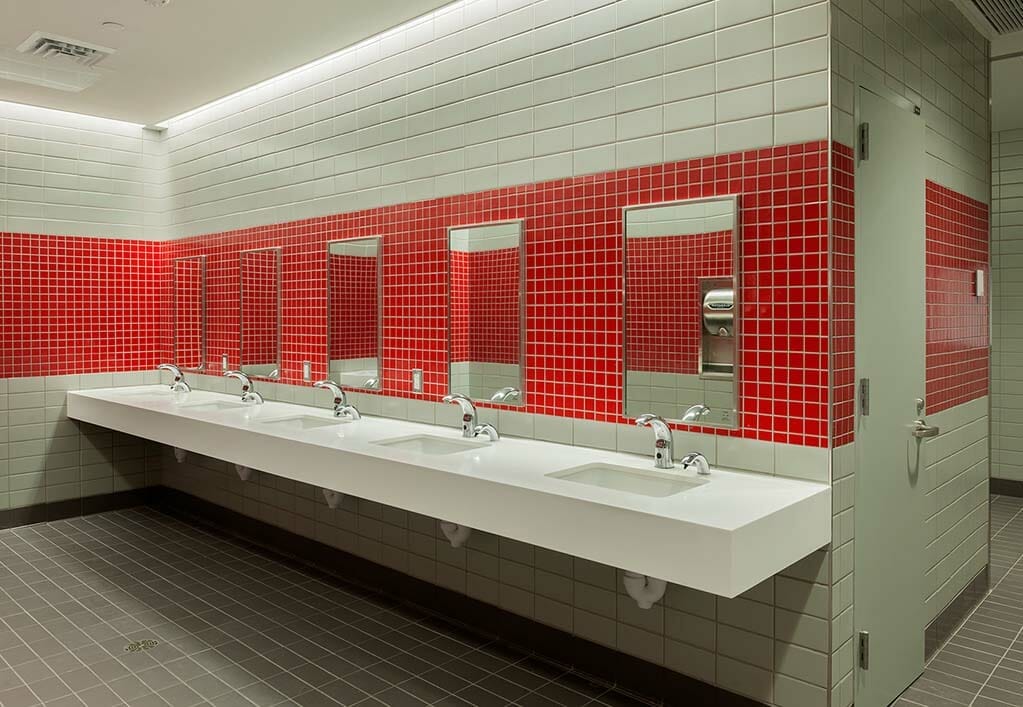PHL Restroom Renovations
Arora Engineers, Inc. (Arora) as a subconsultant to HNTB, provided construction inspection and administration services for the restroom renovations project at Philadelphia International Airport (PHL) which involves the rehab of 30+ sets of passenger-facing restrooms. The intent of the Restroom Renovation Program is to improve passenger experience and customer service at the airport by providing exceptional quality restrooms and related amenity facilities to the travelling public. Key planning and design factors are convenience of location, proximity to other airport facilities, travel distances, high quality and durable finishes, ease of maintenance for building systems and custodial operations.
The core restroom facilities are considered to include male and female washrooms, and gender neutral, companion care washrooms. Ancillary functions may include art displays, janitors’ closets, storage, and other custodial function spaces. Related functions include Service Animal relief areas, lactation suites, adult changing rooms, quiet spaces (for meditation, reflection, prayer) waiting, device charging spaces and companion care spaces incorporating amenities such as adult changing.
The project was divided into three phases with about ten (10) restrooms in each phase. Arora provided Construction Management services for phases 1-4. Currently, Arora is in design on phases 5-9 under HDR, Inc.
SCOPE OF WORK INCLUDED:
Serving as the airport’s representative, Arora’s onsite construction management team was responsible for providing inspection services for the Electrical, Mechanical and Plumbing, Fire alarm and Fire Protection, and Security Systems. Arora’s construction phase services included:
- Overall project management support to the PM during planning, design, construction and closeout.
- Design and construction review to verify and validate that all Division of Aviation (DOA) requirements and expectations were met.
- Provision of support during project bid opening, evaluation, and procurement processes.
- Review of shop drawings to ensure compliance with project specifications and DOA security requirements.
- Conducted project coordination meetings.
- Prepared progress charts, construction schedules, and reports.
- Processed RFI’s, submittals, and provided engineering support.
- Collection and validation of as-built drawings from the contractor.
LESSONS LEARNED:
Constructability:
- Improving connection points that help mount finishes more effectively.
- Change of sink types to minimize ponding of water as well as minimize bacteria growth.
- Improved door hooks helps to decrease failure in long term use.
- Modified lighting by repositioning of lights.
Maintenance:
- Change of grout and tile helps to minimize grout lines and build up.
- Soap system upgrade for a larger reservoir.
- Key core changes for ease of access for custodial & maintenance.
- Connecting energy recovery units to building automation system.
Design:
- Thorough site surveys helps to minimize field changes during construction.
- Modified stall doors decreases visibility and durability over long-term use.
Adapting the following elements to ADA compliance heights:
- Sinks
- Water fountains
- Outlets
- Benches
- Toilets






