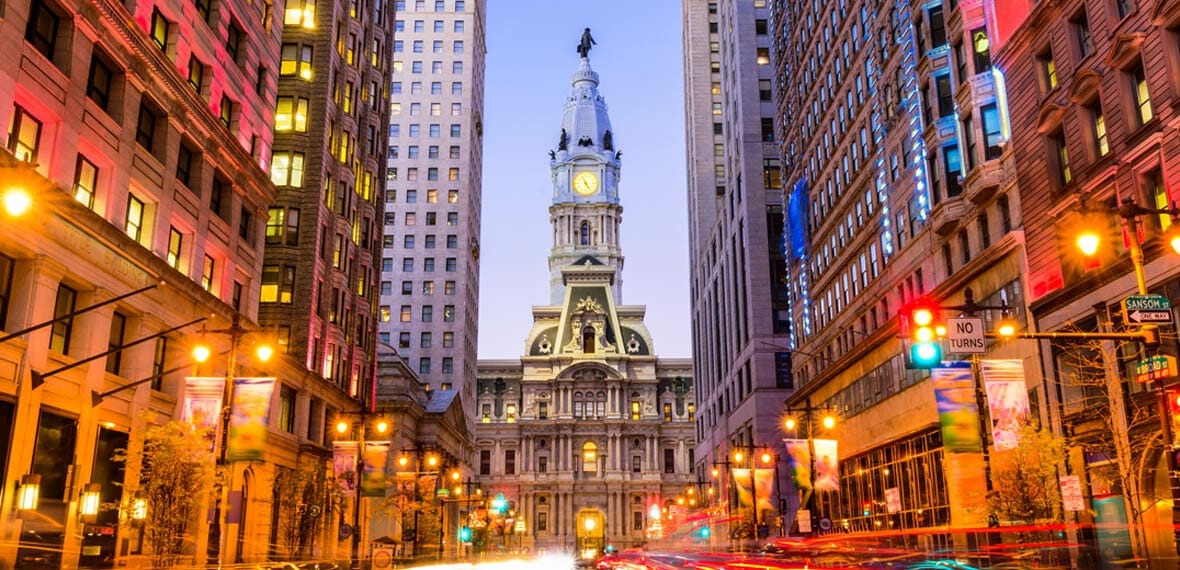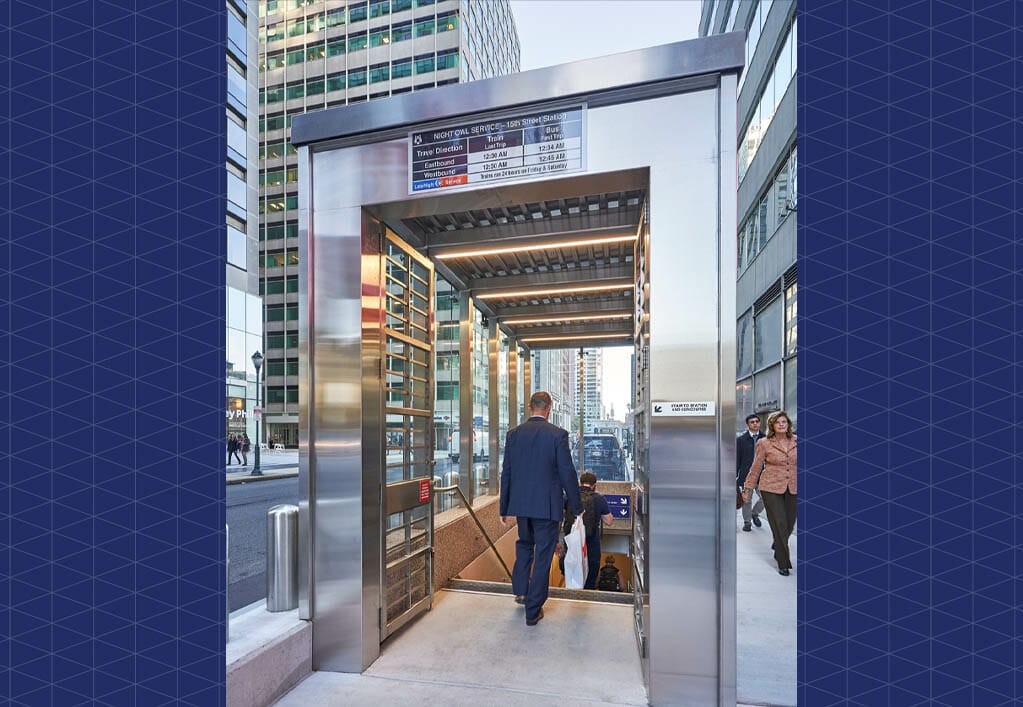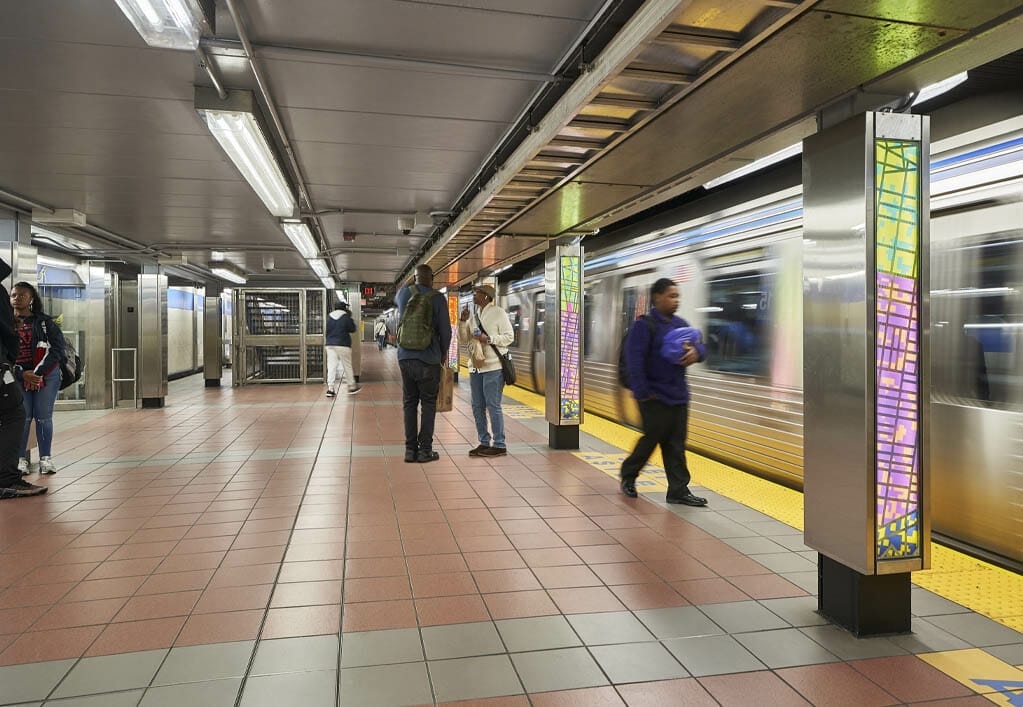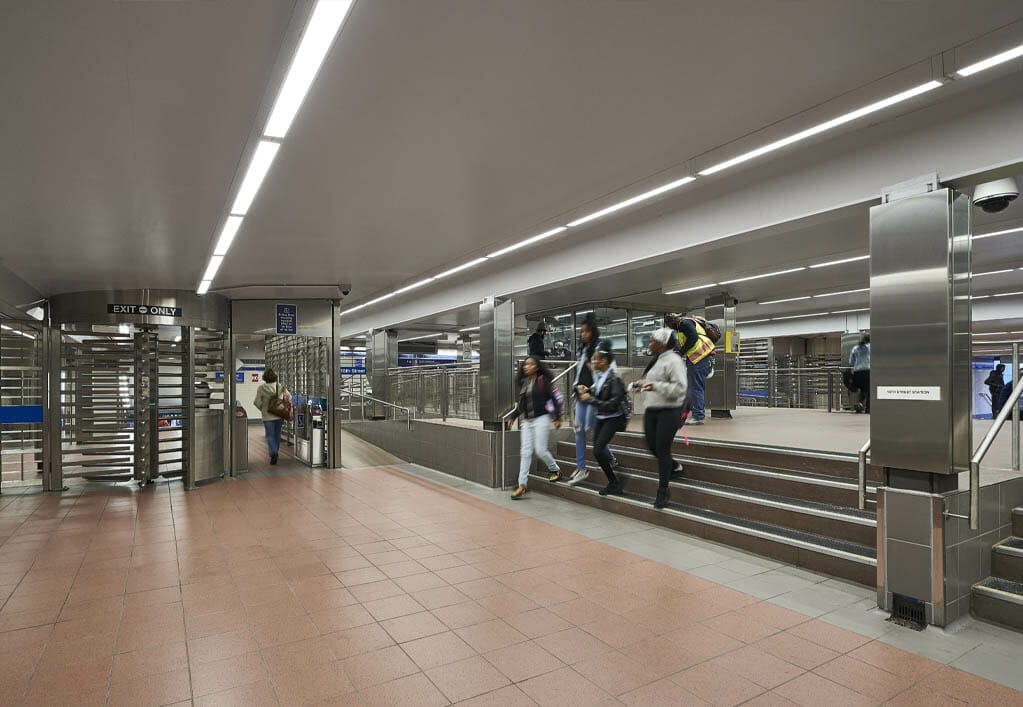SEPTA Dilworth Plaza, 15th Street Station, and City Hall Station Renovations
The Southeastern Pennsylvania Transportation Authority (SEPTA) City Hall Subway and Trolley Complex, comprised of Dilworth Park, the 15th Street Station, and the City Hall Station, is the primary transportation hub for the City of Philadelphia, serving tens of thousands of passengers every day.
The complex provides easy access via subway and trolley cars to numerous city transportation stations along the Market Frankford Line, the Broad Street Line, the Blue and Green Trolley Lines, as well as access to Regional Rail Lines through Suburban Station and 30th Street Station. It also includes direct access to the Philadelphia International Airport (PHL) and to local buses. Philadelphia’s City Hall, the tallest masonry load-bearing structure in the world, contains no steel support structures, making renovations unique and particularly challenging as there are three (3) levels of overlapping rail track beneath City Hall itself.
The Center City District (CCD) undertook a major multi-phase renovation of the City Hall complex, committing approximately $150 million in improvements. Starting with the transformation of City Hall’s Dilworth Plaza into the current Dilworth Park, renovations assured Americans with Disabilities Act (ADA) accessibility, via no less than fourteen (14) elevators that now provide direct access to the various subways and trolley platforms. The upgrades also included numerous ADA and code compliance updates to the mechanical, electrical, security, and life safety systems, structural enhancements, aesthetically appealing and durable interior finishes, and custom artwork, making this historic landmark a welcoming, efficient transit gateway for years to come.
Arora Engineers, Inc. (Arora) provided mechanical, plumbing, electrical, special systems/security, and fire/life safety systems engineering services as a subconsultant to the BLT Architects team throughout the current seven phases of this project as detailed below.
Dilworth Plaza – Phases 1, 2, and 3
The Dilworth Plaza phase consisted of the renovation of Dilworth Plaza, located at Philadelphia’s City Hall, transforming it into Dilworth Park. The design objective was to make City Hall accessible and welcoming by eliminating walls, barriers, stairs, changing elevations, and creating an active gathering place for civic and cultural events. This was accomplished by establishing a level surface for the entire plaza and the widening of one (1) interstation corridor as well as the addition of the new corridor for improving access. Arora also aided with waterproofing and the addition of new ventilation shafts up to the plaza level. Modifications were made for elevator installations and the renovation of the fare lines within the concourse level.
A comprehensive set of construction drawings, specifications, and an estimate of probable construction costs were created for third party construction. LEED requirements were also added to the scope of this project, and the Arora team designed the project to achieve LEED Silver accreditation. Arora provided engineering services to support the construction administration phase as well. Construction administrative services for Dilworth Plaza included reviewing shop drawings, preparing and issuing bulletins, attending regularly scheduled construction meetings, and completing prefinal and final punch lists of the mechanical, plumbing, electrical, security and life/safety systems.
15th Street Station – Phases 4 and 7
Arora provided engineering design and construction administration support, as well as bid cycle support, as part of the15th Street Station phase of the renovation. In addition to enhancements and/or replacement of mechanical, plumbing, electrical, and fire/life safety systems, Arora provided special systems design and engineering services that included an expansion of SEPTA’s data network, CCTV systems, access control system, Audio Visual and Public Address systems, as well as integrated control consoles. This design included new network node equipment for IP based CCTV cameras, as well as off-site and local storage devices. Provisions were designed into the system to allow other agencies access to recorded video as well as local viewing for booth attendants. Access control included fare lane gates, maintenance gates, and several emergency exits. Integrated control consoles were designed for each attendant booth to operate access control doors, as well as initiate emergency and maintenance calls. Audio, visual, and public address systems design included speaker arrays and VMS signs.
Additionally, Arora was involved in bid cycle efforts and provided construction administration services for the 15th Street Station.
City Hall Station – Phases 5 and 6
During this phase of work, Arora provided mechanical, plumbing, electrical, security, and life/safety systems design services related to the renovations of the City Hall Station.
Within this phase there are three subphases. The Underpinning Phase, known as Phase A5, the EAP (Early Action Package) Phase, known as Phase A5.1, and the Final Fit-out Phase of the City Hall Station, known as Phase A6.
Furthermore, due to defined hazardous conditions, a significant analysis was performed to define the scope of work to limit the potential for hazardous working conditions and to understand the overall effect on transit operations.
At present, the Underpinning Phase 5A Design is scheduled to be complete by mid-summer of 2020. The major efforts associated with this phase include designing the systematic removal of nearly every mechanical, plumbing, electrical, security and life/safety systems to coincide with the station’s major structural design modifications. This required numerous site surveys to document existing conditions and multiple coordination sessions with the structural engineer and the architect to assure proper sequences were well documented for systems that are to be retained, relocated, and/or removed throughout the station.
The EAP (Early Action Package) Phase A5.1 at present is complete and has been issued for construction. The design efforts during this phase were associated with the installation of mechanical, plumbing, electrical, security, and life/safety systems that would be retained ahead of finalizing Phase 5. These new systems and/or upgrades to existing systems infrastructure were key to retaining the full and safe operation of the City Hall Station until the Phase 5 demolition started.
City Hall Station, known as Phase A6 at present remains under design and is scheduled to be completed before the end of 2020. During this phase of work, Arora is providing design services related to the final renovations at City Hall Station.
New mechanical, plumbing, electrical, security, and life/safety systems are being designed to complement the new structural openness of the City Hall Station platforms, as well blending with the new architectural design elements and artwork.
As Phase A5, A5.1, and Phase A6 move into construction, Arora will again provide construction administration services.
Slideshow images © Jeffrey Totaro, 2020






