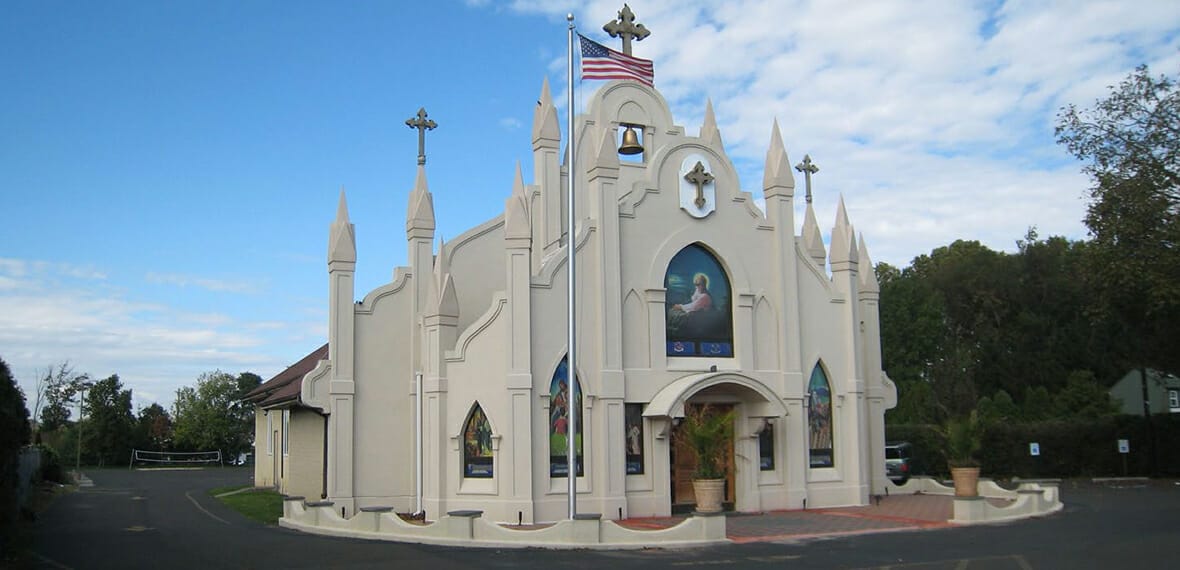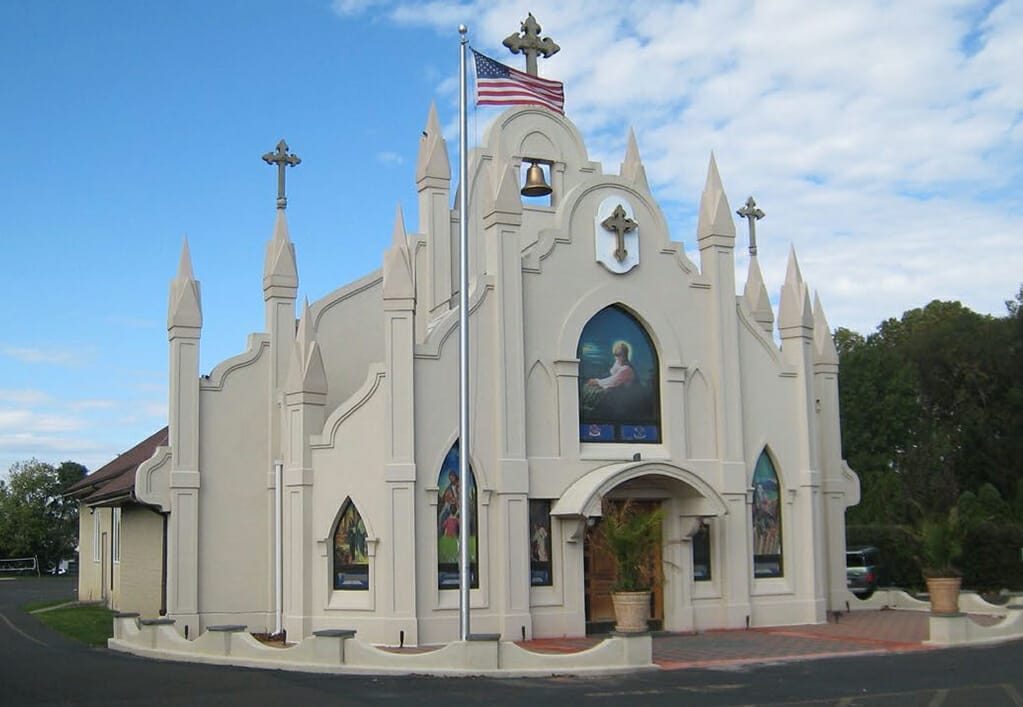St. Peters Jacobite Syrian Orthodox Cathedral MEP Services for Building Addition
Arora Engineers, Inc. (Arora) provided professional assessment and engineering services for the approximately 5,300 square foot addition to the St. Peters Jacobite Syrian Orthodox Cathedral in Philadelphia, Pennsylvania. The alterations and additions to the church included removal of the exterior wall behind the sanctuary, the extension of the Nave into the former sanctuary space, and the creation of a two-level addition constructed at the northern side of the church. The upper level was developed as a Sanctuary and Altar serviced by a communicating stair to the lower level, which was designated as an assembly area with accessory toilet rooms, a mechanical room, intercommunicating stairs, and an exit to an exterior stair leading directly to grade.
Arora provided Electrical, Mechanical and Plumbing system design and construction administration services for the new, two-story addition to the St. Peter’s Jacobite Syrian Orthodox Cathedral.
SCOPE OF SERVICES INCLUDED:
Arora provided engineering and drawings depicting the Electrical and Mechanical and Plumbing system design for the new addition and documented the floor plans, riser diagrams, details, notes, requirements and specifications on the drawings. Arora also provided lighting design services for the existing Nave and former Sanctuary. Lighting design services included location of new chandeliers, replacement of light fixtures for the ceiling mounted light/fan units, new wall mounted fans at existing sconce locations, dual color LED strip fixtures mounted in channels along the bottom edge of the three half-domes above the Sanctuary, as well as theatrical lighting for the Altar area.
The project remains poised for the Bidding and Construction phases.




