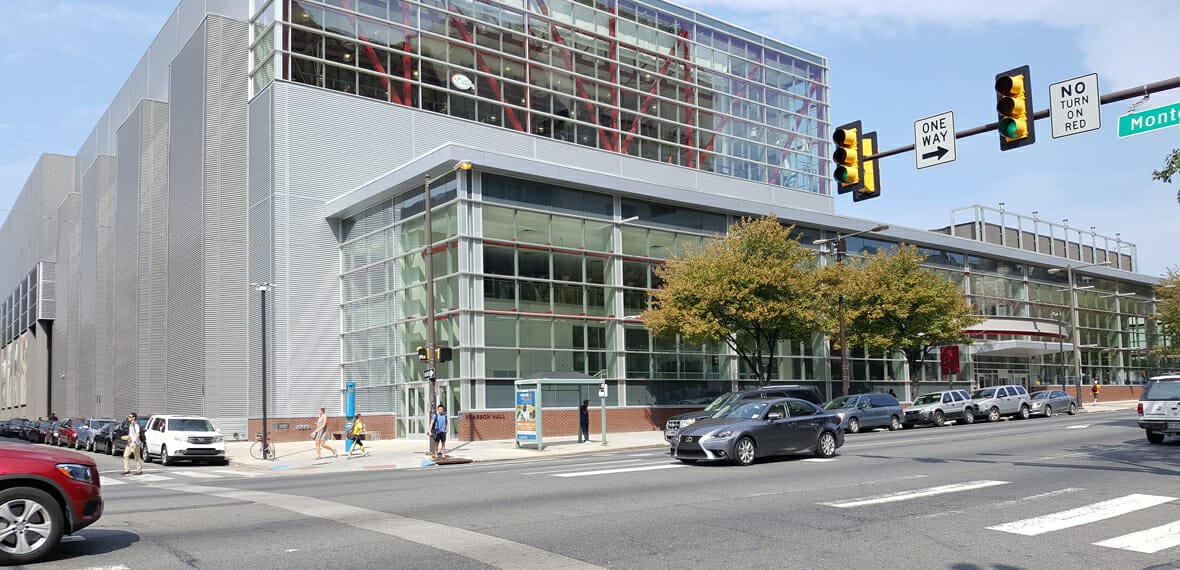Temple University – Pearson Hall Laboratory
Arora Engineers, Inc. (Arora) was retained to provide a mechanical, electrical, plumbing (MEP) narrative and engineering services for the proposed classroom laboratory in the basement of Pearson Hall at Temple University.
Arora provided an MEP scope of work narrative for the project which proposed to retrofit various locker rooms, bathrooms, wet labs, and classroom spaces within the basement of Pearson Hall into three Anatomy & Physiology Labs, an Athletic Training Classroom, a Wet Tub Room, a Storage Room, an Exercise Science Lab with Exercise Equipment Stations, and a Shared Storage Room. Arora based the MEP narrative on an on-site field survey, during which they reviewed the existing mechanical, electrical, plumbing, fire protection, and special systems as related to accommodating the revised layout.
Following the MEP narrative, Temple asked Arora to prepare Construction Documents and provide Construction Administration Services for the project as well.
SCOPE OF WORK INCLUDED:
Arora’s scope of work included the following phases:
- The MEP Scope of Work Narrative described the existing conditions and proposed work (demolition and new construction) with sufficient detail to prepare a cost estimate.
- The Construction Documents were based on the Scope of Work narrative, with some modifications due to a slightly revised floor plan. The documents were comprised of AutoCAD drawings for bidding.
- The Construction Administration support included four (4) project meetings, submittal reviews, responses to Requests for Information (RFI’s), preparation of punch list, and review of change order requests.



