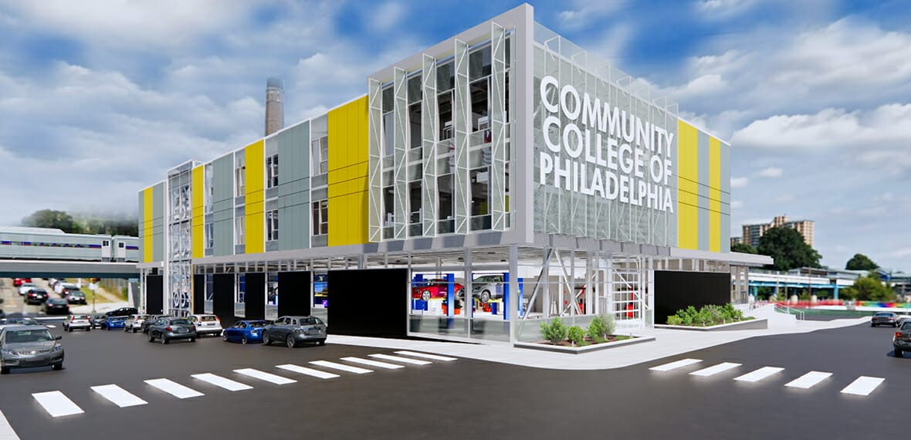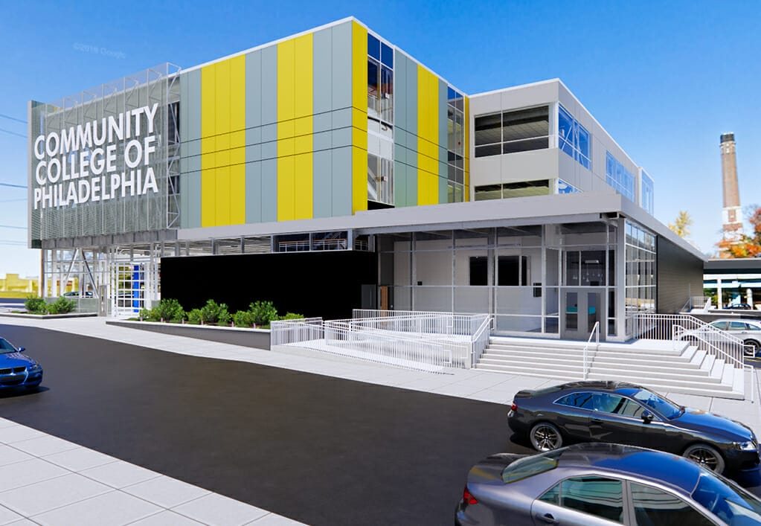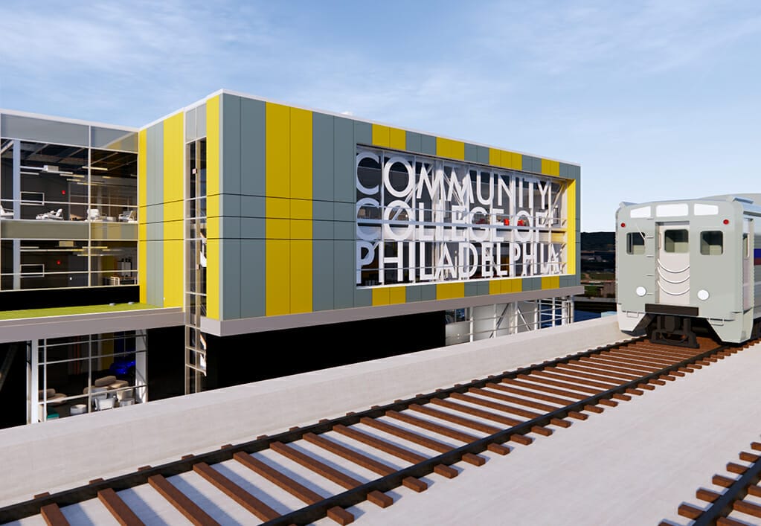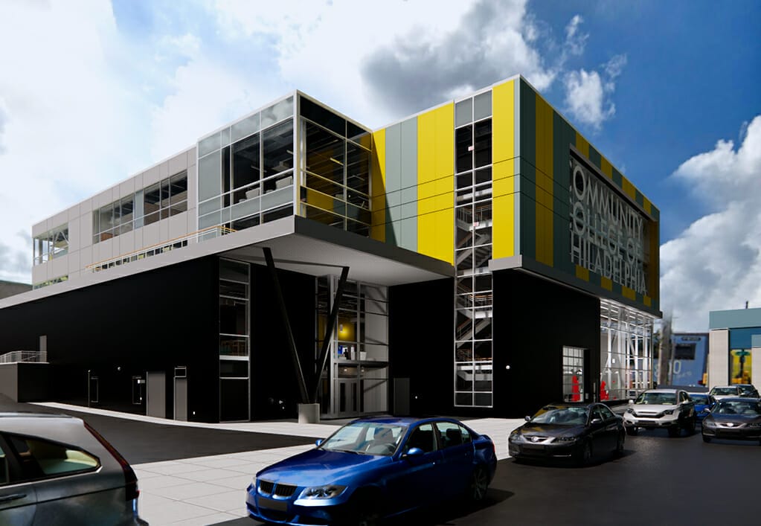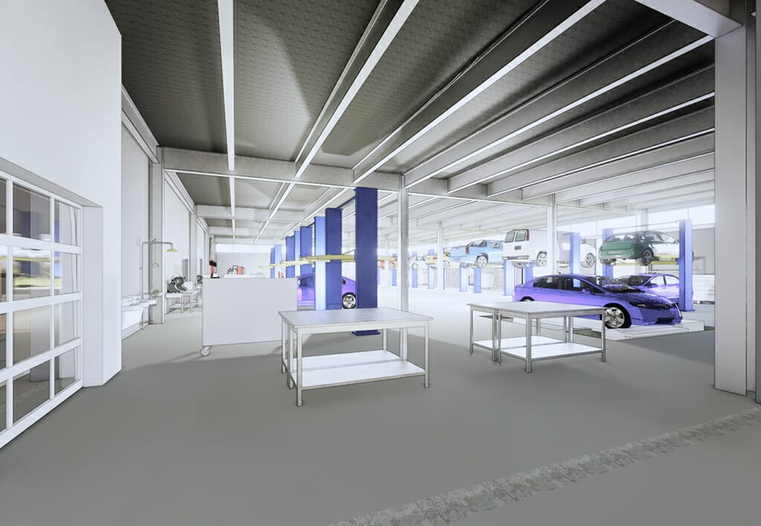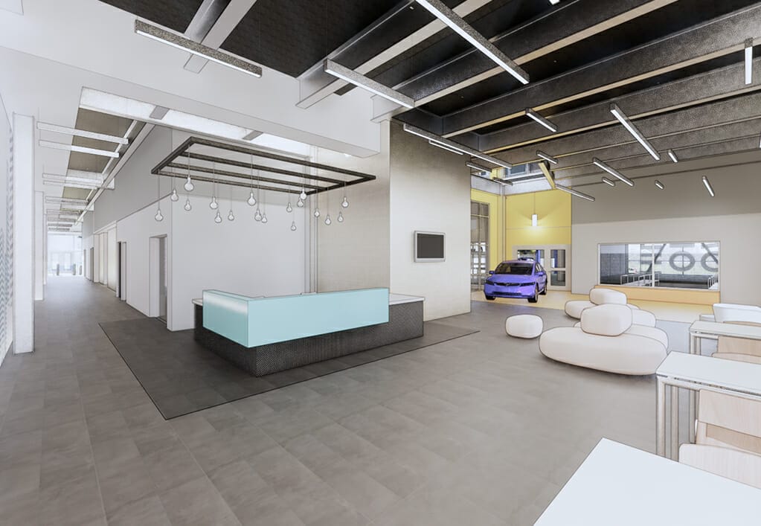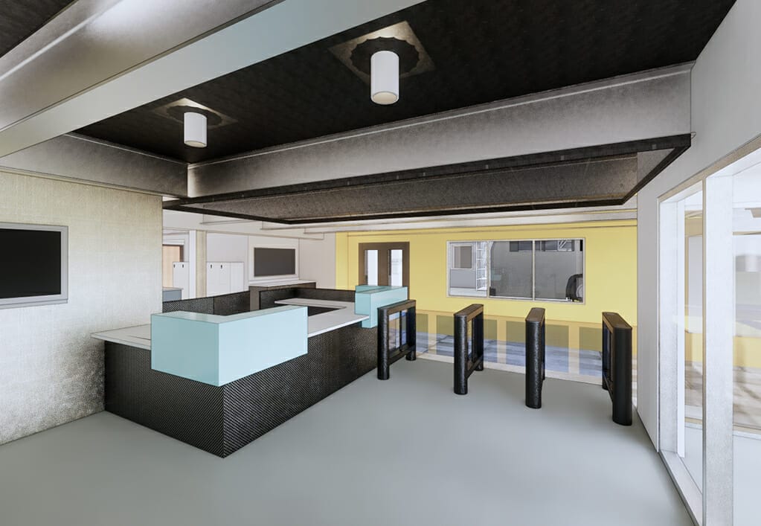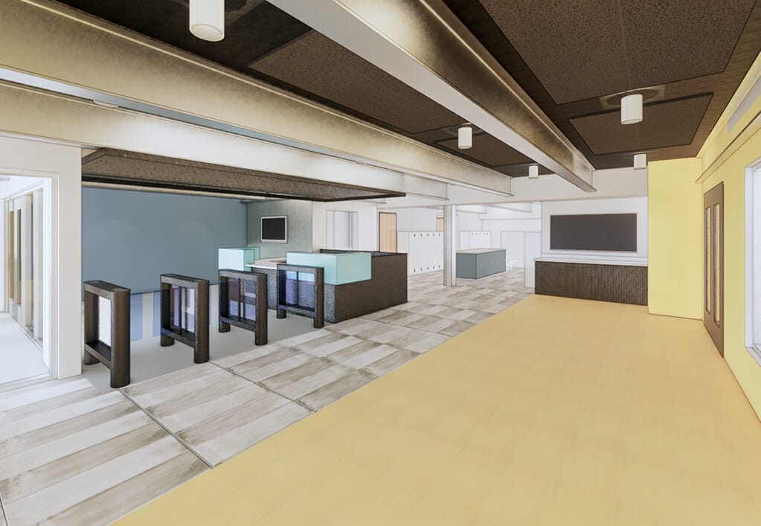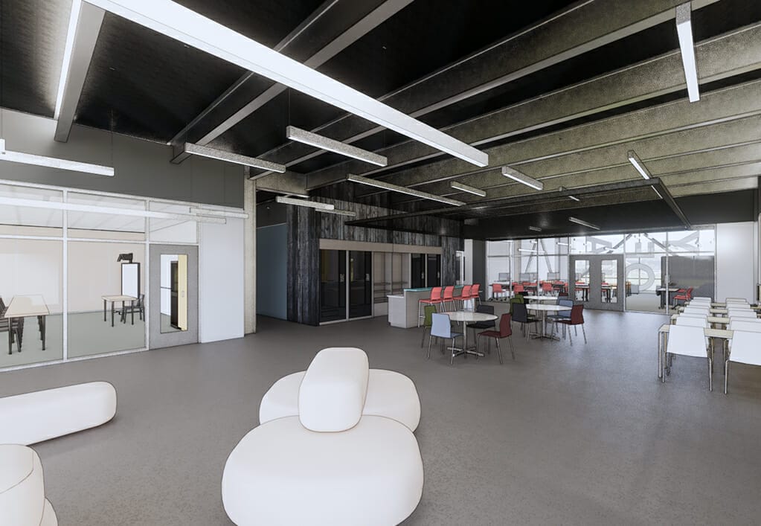The Community College of Philadelphia Career and Advanced Technology Center
Arora Engineers, Inc., (Arora), serving as a subconsultant to Schrader Group Architecture, LLC, was selected to provide engineering design, support, and documentation for The Community College of Philadelphia’s Career and Advanced Technology Center located in West Philadelphia. The project involves the design of a technology-rich facility of approximately 75,000 SF focused on automotive technologies and engine repair for vehicles using gasoline, diesel, CNG, hydrogen, battery and energy sources not yet brought to market. An automotive lab, accommodating twelve vehicles, is equipped with a dynamometer, a dozen lifts, engine exhaust evacuation system, and an HVAC system with CNG, NOX and CO detection. A high-bay diesel lab accommodates a public transit bus and a heavy construction diesel truck serviced by a 5-ton rolling crane and an adjacent dedicated classroom.
The upper-levels offer mixed-use classrooms, study and training spaces focused on various manufacturing disciplines including CNC manufacturing, energy, and trades training, a robust welding lab, with additional advanced specialized industry equipment. Other curricular programs include business courses, information technology, healthcare and Diagnostic Medical Imaging training and academic support.
Building Features
- Energy efficient design that utilizes a high amount of natural lighting
- LEED certification for Leadership in Energy and Environmental Design
- Green rooftop for students and community members
- Second floor patio with an adjoining room for events that can accommodate 75-100 guests
- Learning commons and multiple conference rooms for student collaboration
Transportation and Logistics Technologies Training
- Square footage of the auto space will be increased to 15,000 sq. feet (three times the size of the current program)
- Diesel and heavy equipment technology
- Increased number of connective and autonomous vehicles for hands-on learning
- Deisel Technologies Auto Lab windows
Advanced Manufacturing Training
- CNC lab size will be tripled
- Additional, flexible lab space for programs like the Gas Distribution Pipeline program
- Electromechanics and welding will be offered all in one space, creating interdepartmental synergy and interdisciplinary learning opportunities
- Advanced Manufacturing Area Open Learning Space
Entry-level Health Care Career Training
- Central Sterile Processing
- Lab space for certified nurse and dental assisting programs
- Additional lab space for future health care programming
- Learning Commons Level 3 seating
Innovation Hub for Small Businesses and Entrepreneurs
- Community workspace labs will feature 3-D printing and other state-of-the-art tools
- Community room and patio will be open for community use
SCOPE OF SERVICES INCLUDED:
Arora provided technical support from the Planning Phase through the current phase of Construction Administration. The facility will be LEED Silver certified at a minimum and will incorporate Green Roof technologies. Design services include:
Mechanical – Arora provided design services for the facility’s two distinct HVAC systems: a general system to serve the majority of the building (classrooms, etc.) and dedicated systems to serve the Auto Tech and Diesel/Heavy Equipment program spaces, with their unique code and operational requirements. Specifics include:
- A building-wide VRF heating and air conditioning system with flat plate heat exchangers.
- Enhanced fresh air and exhaust in the vehicle and welding labs.
Plumbing –
- New sanitary and storm laterals connecting to the sewer main and combined sewer main respectively.
- Elevator sump pump in elevator pit.
- Domestic hot and cold water.
- Emergency showers fed by dedicated electrical tankless water heaters.
- Natural gas service.
- Compressed air for industrial tools/equipment via a duplex rotary screw type air compressor with integral tank mounted refrigerated air dryer.
- Wet and dry systems augmented by a water-cooled diesel fire pump.
- Roof hydrants for Green Roof.
- Vehicle fluid piping systems for lubricating oil, anti-freeze, windshield washer fluid, etc. provided via portable dispensing equipment included in the shop/lab equipment.
- New electrical service and distribution throughout the building.
LED lighting fixtures.
- Automatic wet sprinkler fire protection system.
- Standpipe system.
- WON-DOOR movable partitions at the primary egress stair.
- New addressable fire alarm system with manual and automatic initiation devices installed throughout the facility, and an emergency voice evacuation system.
- Telecommunications rooms to store headend equipment and cabling distribution to end devices.
- Structured cabling.
- Wireless Local Area Network.
- Security Systems, CCTV and Access Control.
Project image provided by The Community College of Philadelphia.

