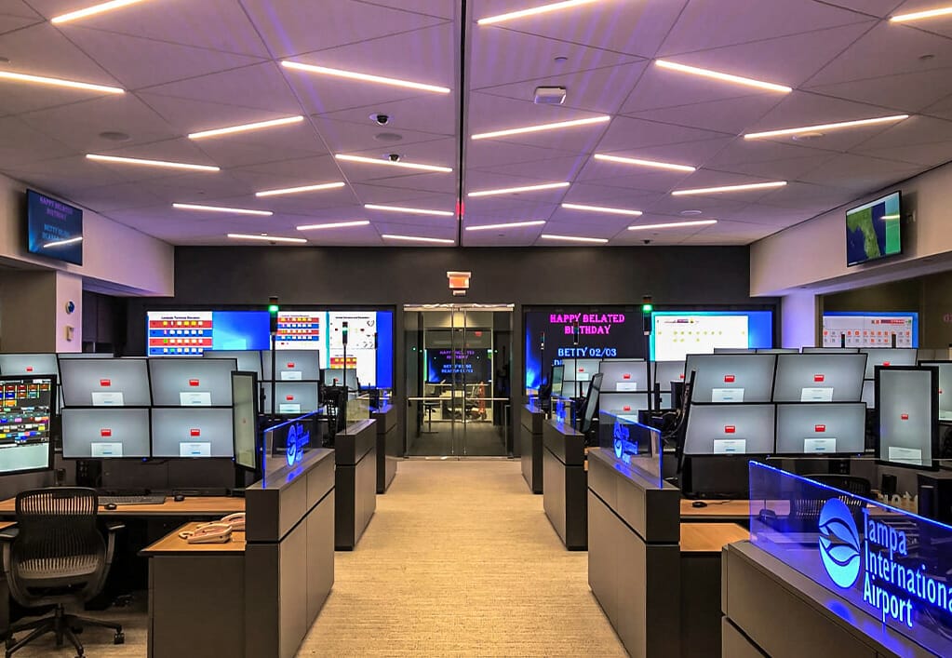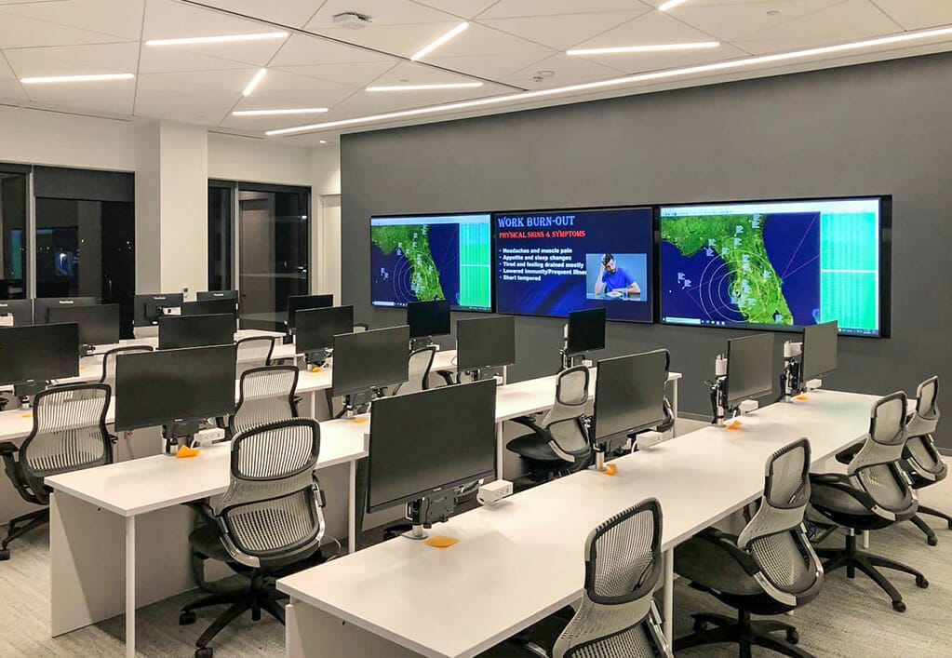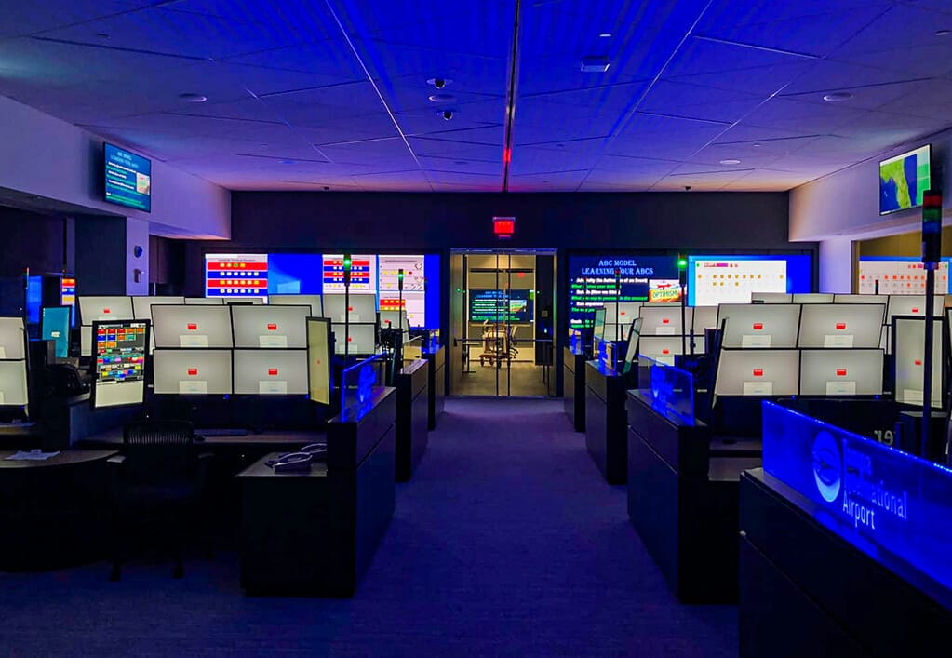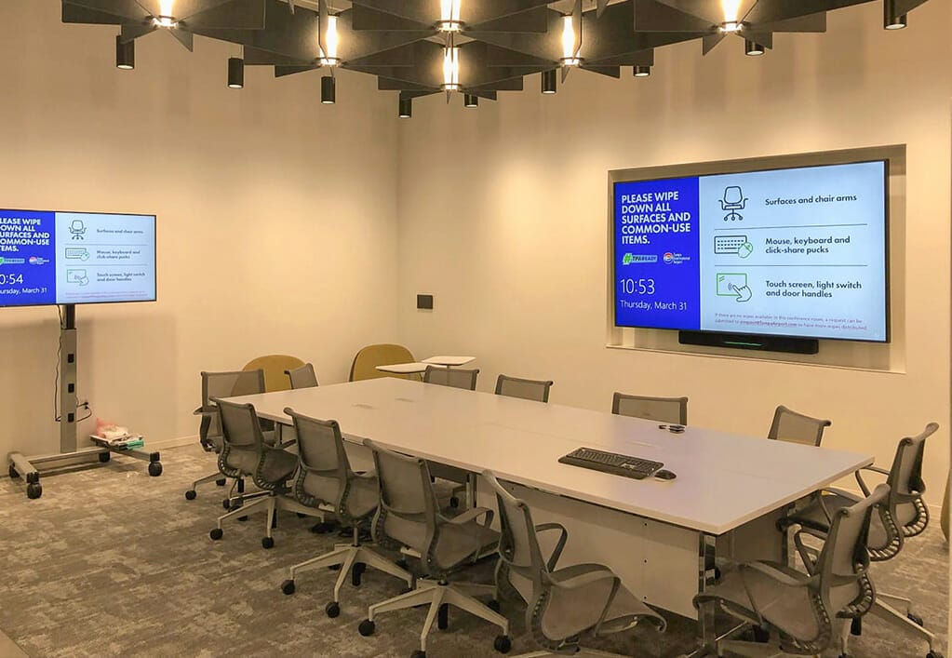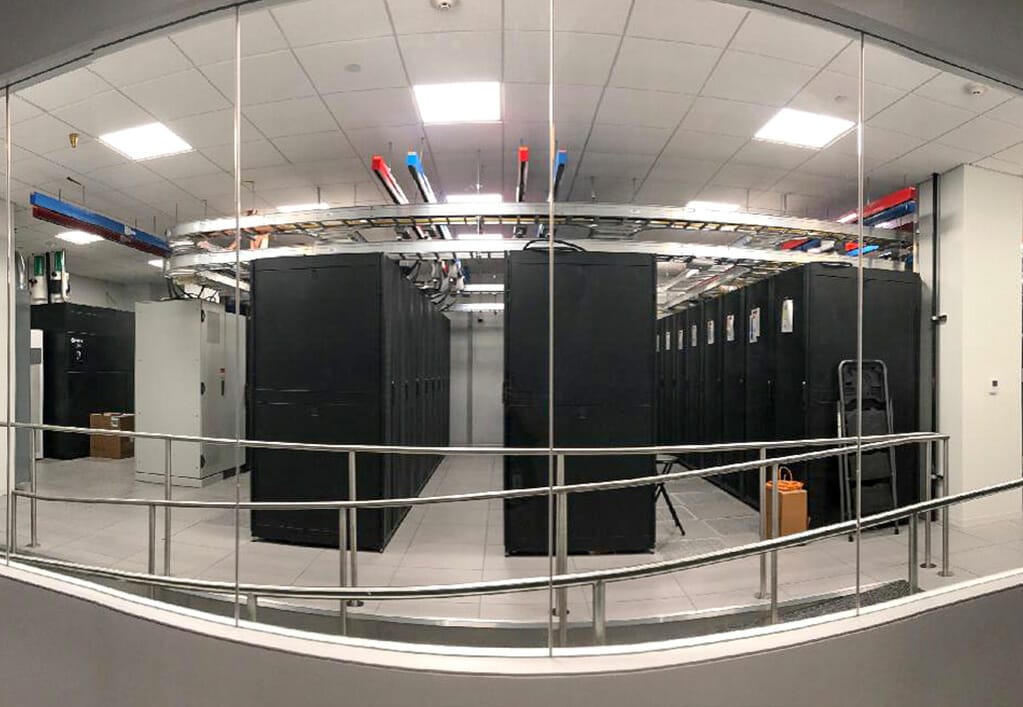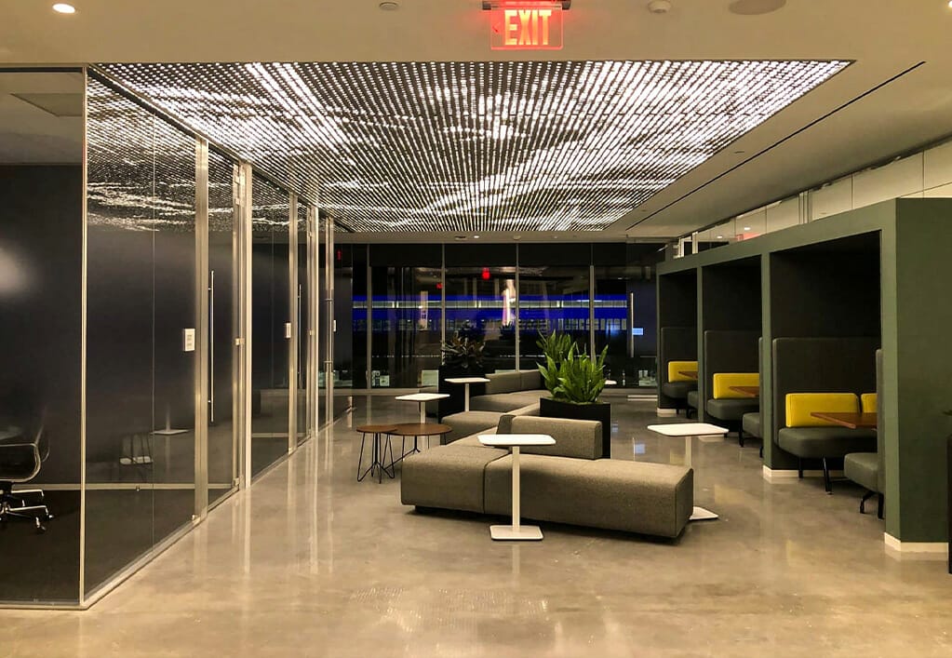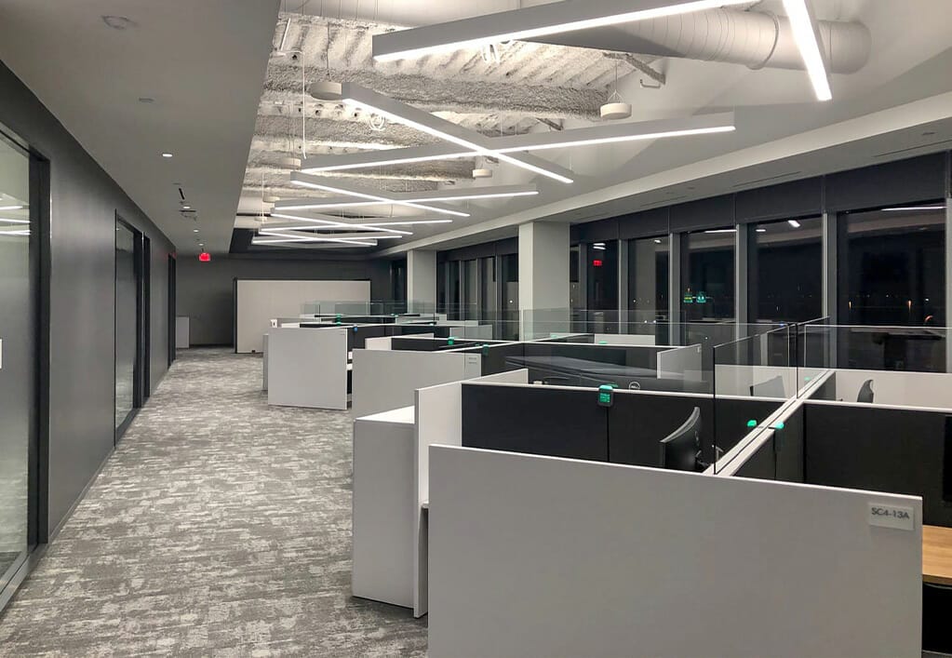TPA SkyCenter Authority Offices, Data, and Operations Center
The Hillsborough County Aviation Authority approved the $66 million contract for construction of new facilities and site preparation for the 35-acre SkyCenter development at Tampa International Airport (TPA). SkyCenter was a new development located adjacent to the newly constructed consolidated rental car center at TPA and included an office tower, connecting atrium, pedestrian bridge, and remote commercial curb and trail. Future site development included a hotel and other commercial real estate opportunities.
The 270,000 square foot (sf) nine-story office tower boasted 30,000 sf per floor and contained a conference center, dining café, fitness center, and an outdoor event space on the first level as well as connection to the atrium/pedestrian bridge and APM Station. The Authority occupied three stories of the new building and relocated their offices and TPA employees as well as the nerve centers for all airport operations to the newly constructed SkyCenter office tower. This allowed the airport to demolish its current offices next to the main terminal and the ability to repurpose the space to allow for more passengers in support of its vision.
SkyCenter development was the central component of the second phase of the airport’s Master Plan, a three-phased capital program and vision to increase the airport’s annual capacity from 23 million passengers in 2014 to 34 million passengers upon program completion.
SCOPE OF SERVICES INCLUDED:
Arora Engineers (Arora) was part of the team led by DPR Construction and awarded a design/build contract as a subconsultant to the architect Gensler. The project included the fit-out of three levels of new space, which became the new home to the Authority’s administrative staff and offices on Level 3 of the new SkyCenter office tower and consistent of various airport authority departments on levels 4 and 5 of the building.
Level 3 of the office tower became home to the departments of IT, Operations, Airport Operations Center, and Emergency Management. Level 4 housed a state-of-the-art boardroom, DPS, Finance, Maintenance, P&D, Procurement, and HR. Level 5 seated the departments of Executive, Communications/Government Affairs, Marketing, Air Service Development/Research, Concessions, Internal Audit, Risk Safety/Central Records, GA, Guest Services, Administration, Legal, Business Diversity and Real Estate. The Level 3 of the office building, or the Technology Floor, scope of work included an Airport Operations Center (AOC), Emergency Operations Center (EOC), and Data Center seating IT and operations at large.
Airport Operations Center (AOC):
- A 16-position central communication hub for all emergency and non-emergency incidents at TPA and operated 24/7.
- Responsible for 9-1-1 public safety (police, fire, EMS) related calls as well as calls relating to all airport operations, including the monitoring and control of systems such as security access, elevators, escalators, and automated people movers.
- Brand new operator workspace solution that pulled in all operator resources through a single pane of glass for operators to collaboratively work with all the necessary resources.
- 3-millimeter pixel pitch LED Video wall for group collaboration as well as 6-55” displays that surrounded the room for supplemental displays.
Emergency Operations Center (EOC):
- Strategic coordination during major emergencies or disruptive events.
- Operates on an “activated” status for emergency management not intended for day-to-day operations.
- Training for emergency response and recovery to ensure a steady state of readiness for all TPA stakeholders.
Data Center:
- Designed room layout including redundant CRAC and UPS equipment, all equipment cabinets and two-post network racks, fiber backbone connections that communicated with every connected device across the TPA campus as well as to the IDFs within the building and CAT 6/A horizontal communication for the devices within the space.
- Relocated major network equipment from the existing Network Operations Center (NOC) which transitioned to a back-up site for TPA IT Operations.
Level 4 was home to the board room, which boasted a 80-seat space where the board members meet monthly in a public forum. The room was supported by the following innovative features:
- 3-millimeter pixel pitch LED Video wall for public display.
- 6-65” ceiling-mounted supplemental displays for patrons siting in the back of the room.
- 2-98” side displays.
- Fully integrated surround sound with voice-lift and a wireless microphone system including professional press connectivity.
- AV Booth where an operator resided to conduct the AV needs for each meeting with a full-length rack containing all the supporting AV equipment.
- Meeting recording and video conferencing available with 3 UHD PTZ video cameras.
Arora’s scope of work included taking the lead AOC and NOC designer as well as special systems design for all levels including:
- Structured cabling systems
- Access control system
- CCTV system
- Audio visual systems
- Data center design
- AOC/EOC design
- Radio communication systems
- Systems interfaces and integration requirements
- New systems to support the AOC/EOC desired operations

