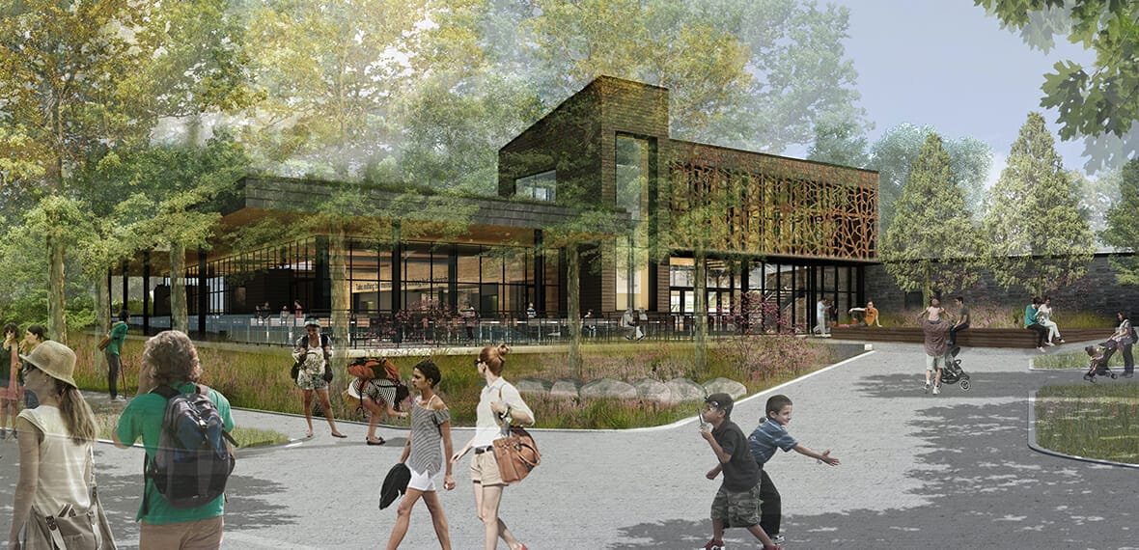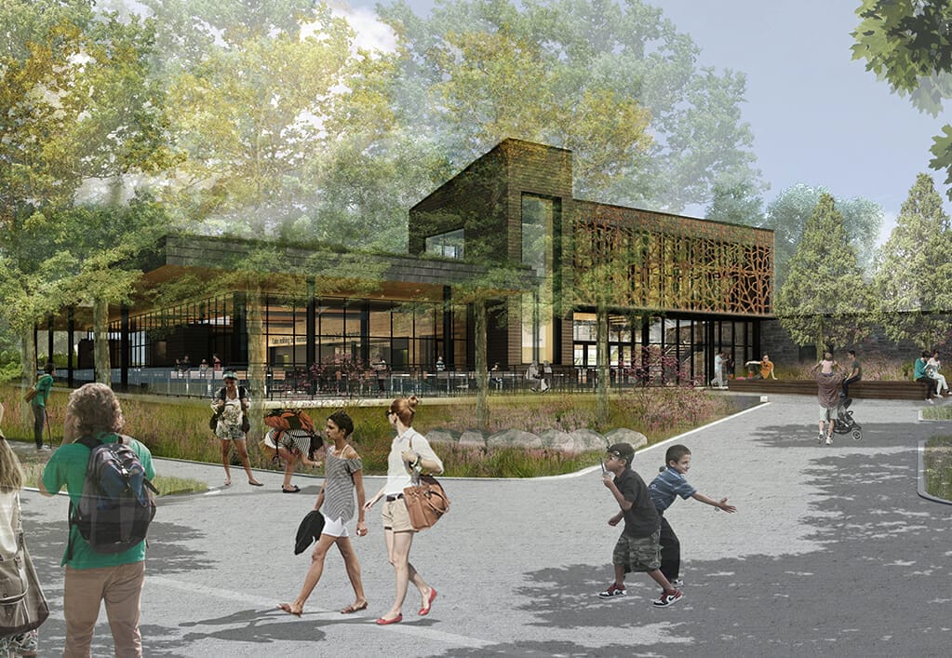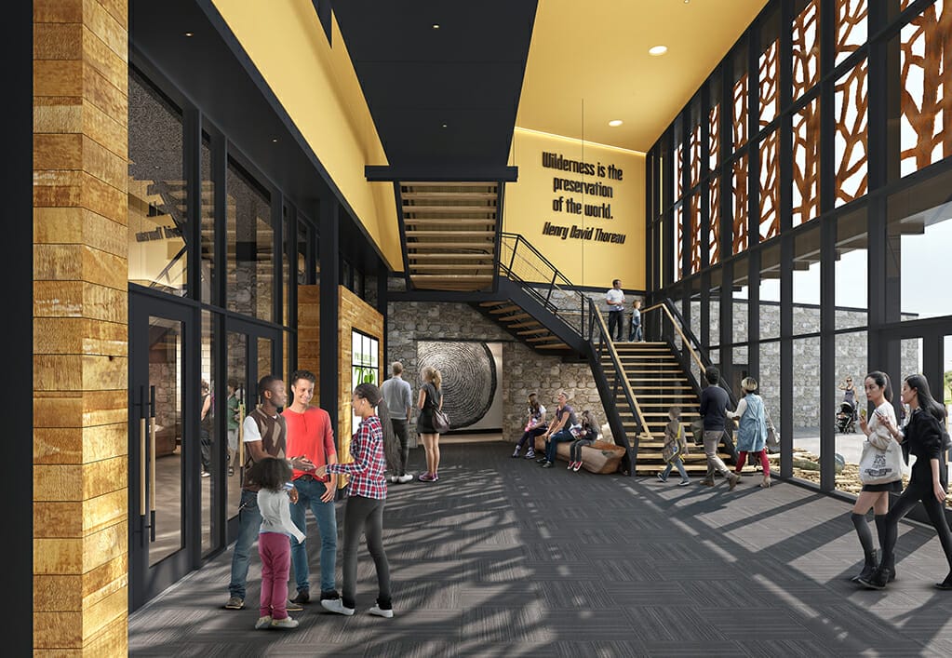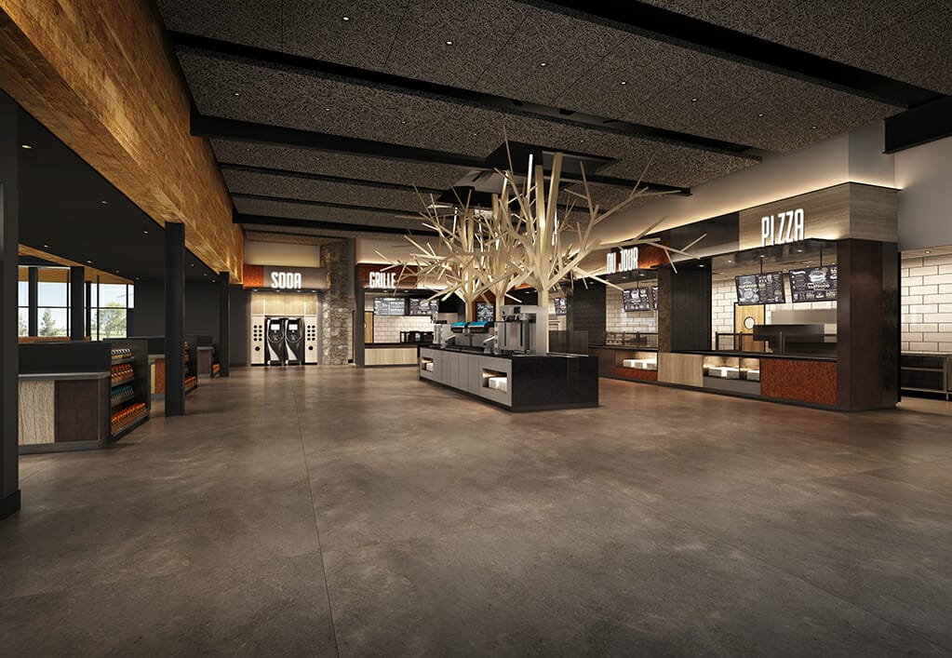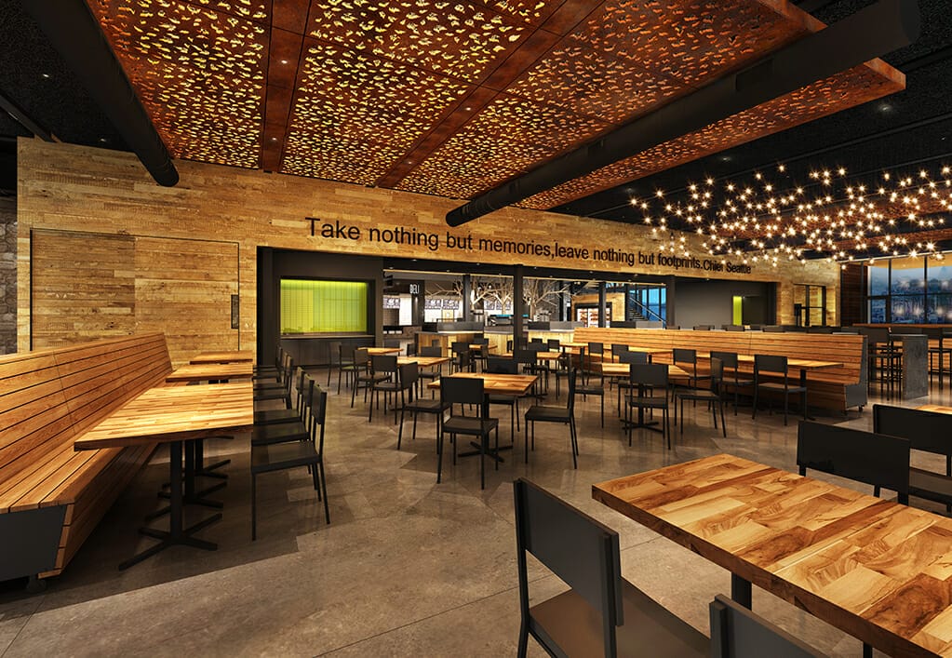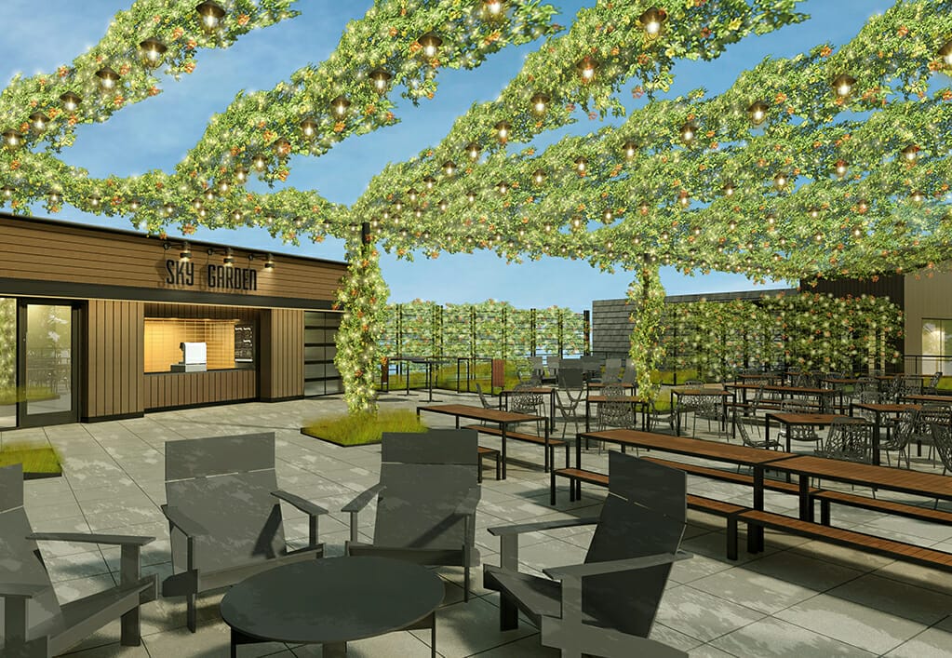Zoological Society of Philadelphia, Philadelphia Zoo- Main Restaurant
The Philadelphia Zoo constructed a new restaurant as part of an effort to enhance their dining options and provide innovative ways for visitors to experience this prominent tourist attraction. Earth & Elm restaurant, a 20,000 square foot, two-floor dining facility, includes seating for 650 guests, a rooftop deck, and a glass-enclosed pavilion. It was constructed next to the Philadelphia Zoo Treehouse, where diners will have a beautiful view of the tree canopy and the Zoo’s Bird Lake. Back of house and serving areas include an open server area featuring deli, pizza, and grille stations, a preparatory kitchen, and typical cold, dry, and waste storage areas. The program intends for a glass feature elevator to access the roof top beer garden, as well as a material lift or freight elevator in the loading area. Mechanical spaces are located on the 2nd floor above the prep kitchen/storage/loading areas. The program includes multiple occupant type toilet rooms as well as several single occupant toilet rooms and staff offices.
SCOPE OF SERVICES INCLUDED:
Arora Engineers, Inc. (Arora) provided the Electrical, Mechanical and Plumbing, Fire Alarm/Fire Suppression, and Special Systems design and construction administration services for the new restaurant at the Philadelphia Zoo. The scope of work was divided into nine phases:
- Programming and Design Concept
- Schematic Design
- Design Development
- Construction Documents
- LEED Documentation
- Energy Model Study
- Bidding Phase
- Construction Administration
- Project Management
Renderings by DDI Architects.

