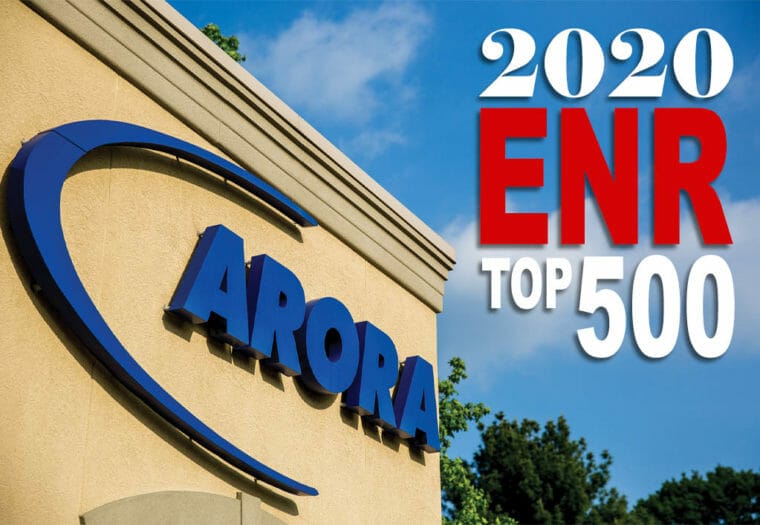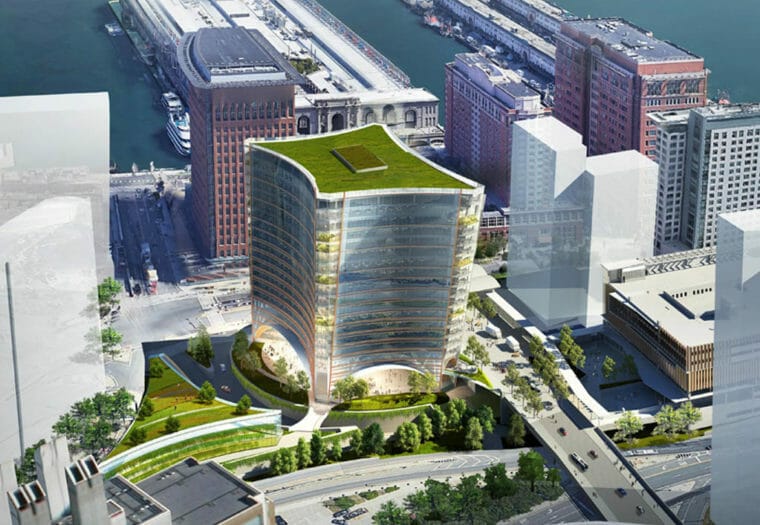News | May 04, 2020 | Arora
Arora Reaches ENR’s 2020 Top 500 Design Firms
Rendering courtesy of Sasaki
Arora is very excited to announce that we have made the 2020 ENR Top 500 Design Firms list for the second consecutive year, moving up from #482 in 2019 to #459 in 2020! The annual Top 500 Design Firms list ranks the largest publicly and privately held US architecture and engineering firms, based on the “design-specific revenue” of a firm and its subsidiaries.
The full rankings were published in the latest issue of Engineering News Record (ENR), along with highlights from a number of exciting projects from the top designers, including a 600,000 square foot, $450-million office building on the South Boston waterfront. Arora, working with Commercial Construction Consulting, Inc.(C3), was selected to provide mechanical, electrical, plumbing, fire protection, fire alarm, and special systems engineering and construction phase services for this project. The new, 18-story Class A office building is located on a land lease of the Massachusetts Port Authority’s (Massport) Parcel A2 in the burgeoning Seaport District of Boston.
As part of developer Boston Global Investors’ (BGI) design team, Arora worked closely with the other design team members including the architect, Sasaki, and the project’s structural engineers, Thornton Tomasetti. The building’s unique lot provides and will retain public sightlines to all four sides of the building. Given this, BGI and Massport sought to build a signature building that complemented the buildings around it, but at the same time stood out. The design of the building met this challenge by implementing large arches, curved facades, multi-level outdoor plazas and open space, and a building floor plate that expands as the building ascends.
The project consists of three main components:
- An office building located on the main portion of the site, which will be approximately 600,000 square feet with an open lobby, retail and event space at the first two levels, a co-working/performance space at the third level, and tenanted office space on the remaining floors.
- A community and innovation space on the Triangle Parcel, consisting of approximately 15,000 square feet of flexible space for community meetings, education, training, incubators, and public performance space.
- The landscape and public realm of the entire site.
Arora is very proud to be ranked among such a prestigious list of architects and engineers, and to be included in this very exciting, innovative project.




