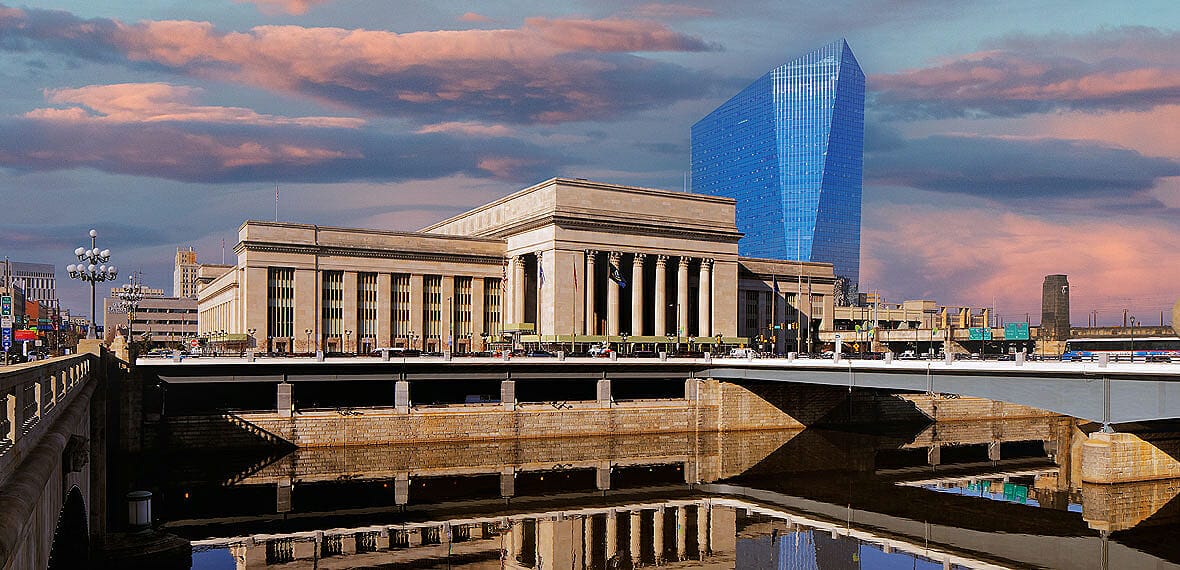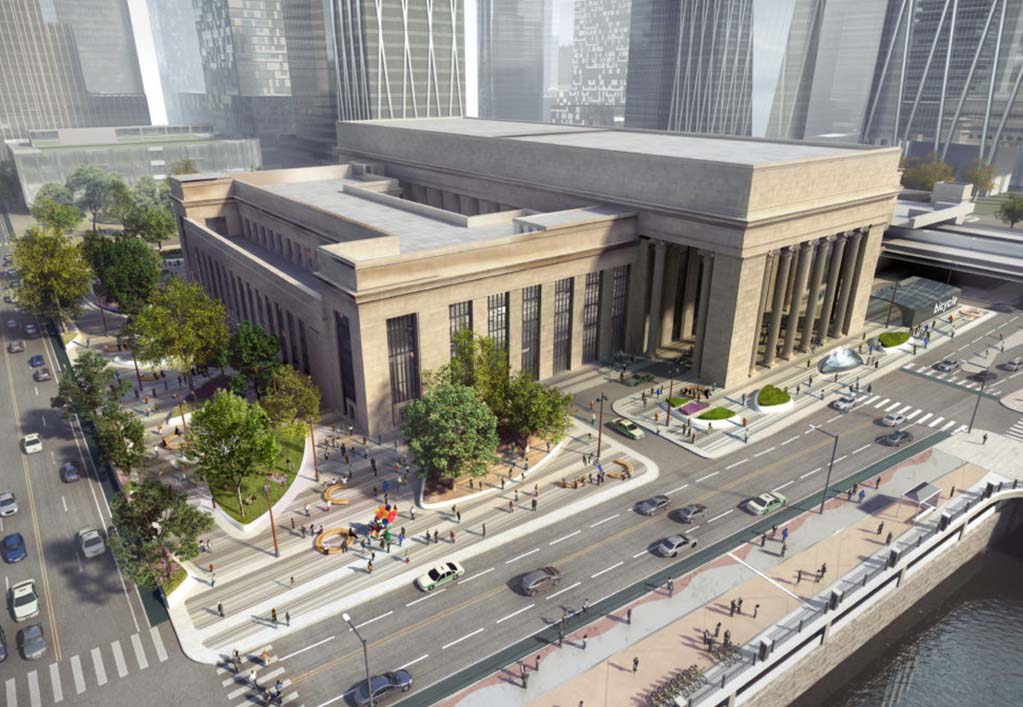Amtrak William H. Gray III 30th Street Station Redevelopment Project
Arora Engineers (Arora) provided multidisciplinary design/build engineering services to Gilbane Building Company and Skidmore, Owings & Merrill (SOM) Architects a member of the team led by Plenary Infrastructure Philadelphia (PIP), for the redevelopment of Amtrak’s William H Gray III 30th Street Station. The station sees traffic of about 100,000 people each day. A new, multi-year renovation plan, set for completion in 2027, accommodates increased traffic with modernization and expansions of the station’s food, beverage and retail stores; improvements to the station’s operations and customer experience; upgrades to Amtrak’s corporate office space; restoring the station’s infrastructure to a state of good repair; and renovating The Porch’s landscaping and adding community amenities.
Under this master development partnership via ground lease, which reached financial close in September 2021, the PIP Consortium will refurbish and improve the historic building, with PIP responsible for financing the improvements and maintaining the station for the next 50 years. The restoration of the approximately 8-acre station, built between 1929 and 1934, includes extensive enhancements to the neoclassical station’s infrastructure to bring it into a state of good repair, improved transit and pedestrian circulation, consolidated station operations, rejuvenated retail offerings, and improved pedestrian transit safety with landscaping and streetscaping.
The project was divided into several packages beginning with renovations to the major building systems and utilities and the infrastructure supporting them. Improvements to Market Street Plaza and the exterior canopy followed, along with the renovation and fit out of the level 1 stations, level 1 mezzanine, and platform service level including historical preservation, retail, signage, lighting design, furniture and finishes. The subsequent packages addressed the renovation and fit out of the North and South Office Towers flanking the Main Hall to provide commercial development opportunities along with temporary swing space to ensure seamless station operations during construction and a temporary corporate office swing space.
Scope of Work Included:
Arora provided Mechanical and Plumbing, Electrical, Fire Protection, and Special Systems Engineering services for this design/building project. Design services include:
Mechanical Engineering: Arora’s mechanical engineers provided design services for the removal of the existing Veolia district steam service for the portions of the station renovated, and replaced it with a new hot water boiler plant located in the track level mechanical equipment room. The new boiler plant design consisted of gas fired condensing type boilers, which supply relatively low temperature heating hot water to various air handling units (AHUs) and terminal heating equipment. Additionally, the building design included removal of the majority of dated legacy pneumatic controls and air compressors, and replacement with an all new digital Building Automation System (BAS) that monitors and controls all building energy using systems through a web browser.
An extensive suite of utility submeters was provided throughout to monitor all significant utility usages (electricity, domestic water, outdoor and exhaust airflow, natural gas, heating hot and chilled water, etc.). This permits real-time monitoring of all energy usages and allows instantaneous remedial action to minimize Amtrak’s utility costs.
Electrical Engineering: Arora’s electrical engineers reviewed existing electrical systems and recommended all distribution equipment, along with the feeders, branch circuits, etc., be replaced. Additionally, engineers provided designs for the replacement of the existing CETC generator and provided designs for a new generator-powered back-up distribution system, segregated into National Electrical Code (NEC) loads: emergency (i.e. life safety), legally-required, and optional standby.
Plumbing Engineering: Arora’s mechanical engineers provided design services for a new triplex VFD domestic water booster sized for the new demand of the renovated building. Designs for gas fired condensing storage type water heaters were provided in the track-level mechanical room to serve the fixtures on concourse, mezzanine, and track levels.
To promote environmentally sustainable design, engineers provided designs similar to the HVAC heating hot water system inclusive of a shell and tube heat exchanger designed to preheat the domestic hot water. This was a solar thermal heating system supplied with heated fluid from solar collectors on the office tower roof, which acted as a “1st stage” of heating for the domestic system. Full heating of the domestic hot water is provided via this solar thermal system whenever the incident solar flux was adequate, to allow operation without the need to consume natural gas.
Fire Protection Engineering: The fire pump was supplied by connections to no fewer than two water mains located in different streets. Separate supply piping was provided between each connection to the water main and the fire pump(s). Engineers determined that a standpipe system was also required for the building. An automatic wet Class I standpipe ensured a fully sprinklered building. Separate standpipes were provided in each required exit stairway. In addition, the team of engineers provided design services for sprinkler coverage for the platform level back of house, ground level, mezzanine level, second floor office tower north and south, and eighth floor.
Fire Alarm Engineering: The Arora team participated in design services for the necessary Fire Command Center (FCC), containing the emergency voice/alarm communication system, fire department communication system, fire detection and alarm system annunciator, elevator control, status controls for air distribution systems, fire fighter control panel for smoke control systems, control for unlocking interior exit stairway doors, sprinkler valve and waterflow detector display, emergency and standby power status indicators, telephone for fire department use, fire pump status indicators, building plans detailing life safety systems, building information cards, work table, generator supervision devices with manual start and transfer features, elevator fire recall switch, elevator emergency or standby power selector switches, and public address system where required. Design services also included a complete, fully automatic fire alarm system, automatic smoke detection, emergency voice/alarm communication system, and emergency responder radio coverage.
Special Systems: Arora provided specialized services for the data and communication aspect of this station renovation project. The scope of work included new telecommunication equipment, systems, and data/communication to provide a comprehensive, centralized telecommunications network infrastructure. The engineers provided new structured cabling systems, which ensured interconnections between telecommunications rooms, equipment rooms, main terminal space, and entrance facilities. The scope involved backbone cables, intermediate and main cross-connects, mechanical terminations, and patch cords and jumpers used for backbone-to-backbone cross-connections. The backbone also extended between buildings in a campus environment. Additionally, a new main telecommunications distribution room was established for the facility (MDC).
Rendering courtesy of Amtrak.




