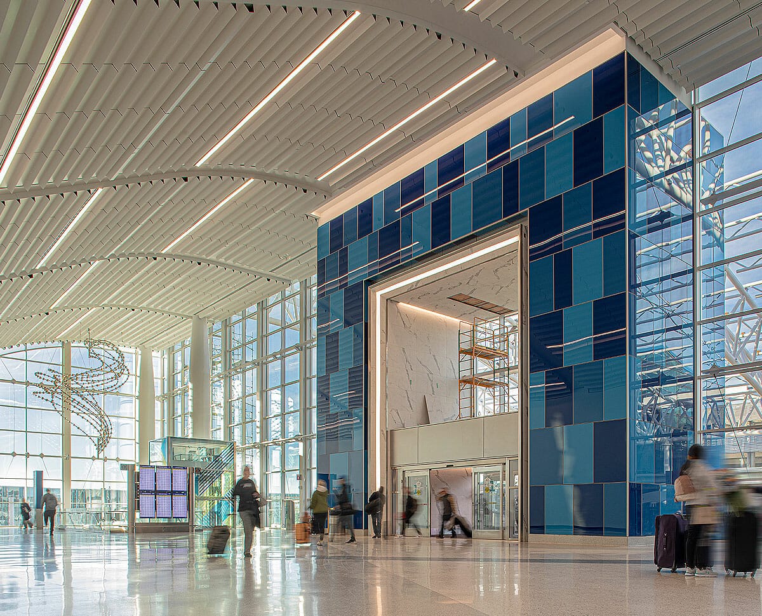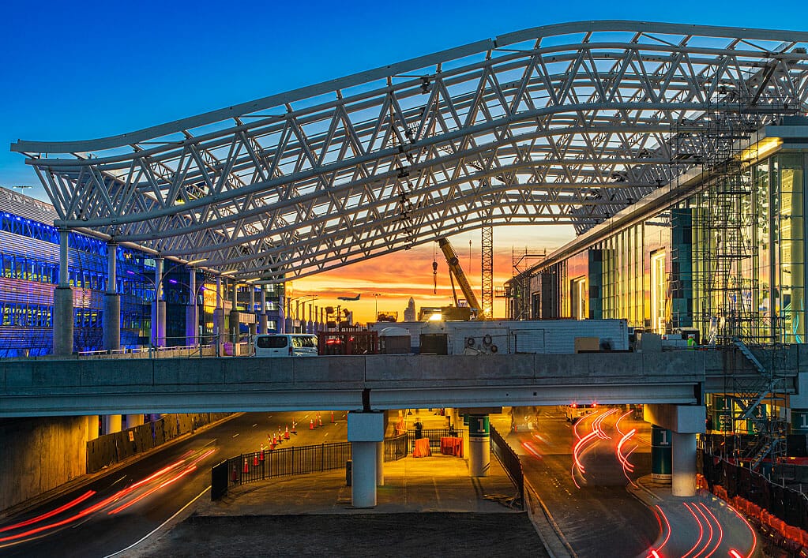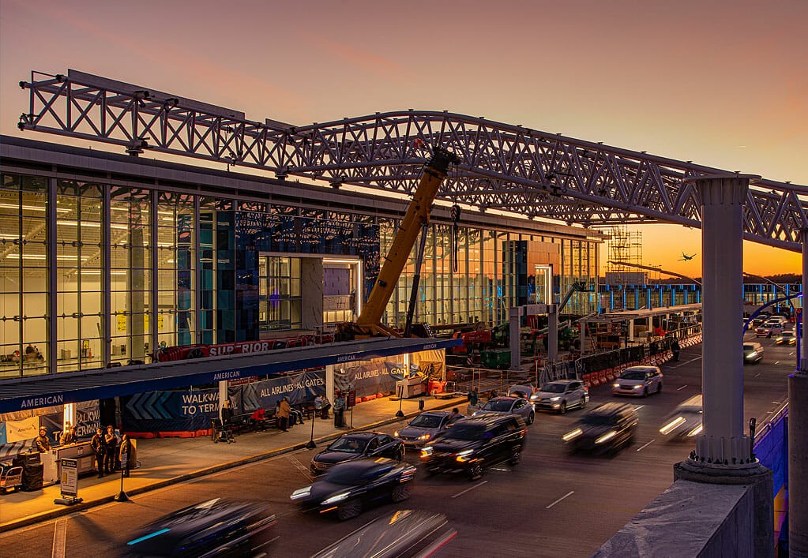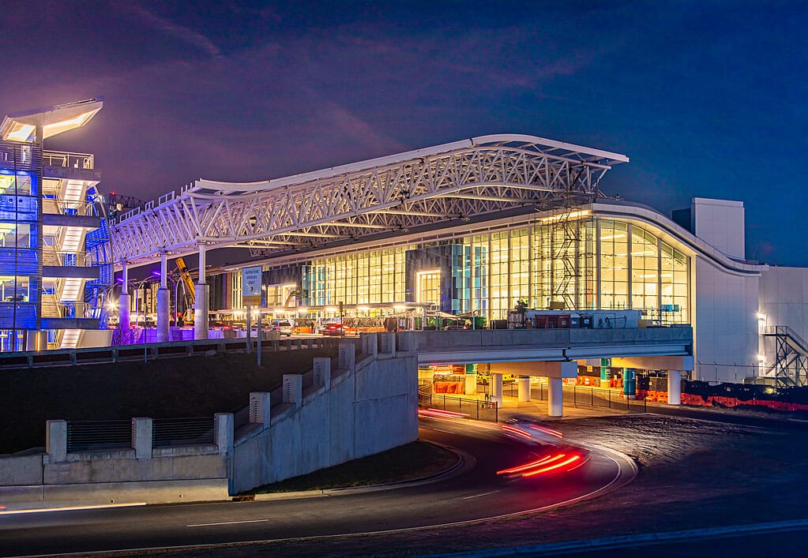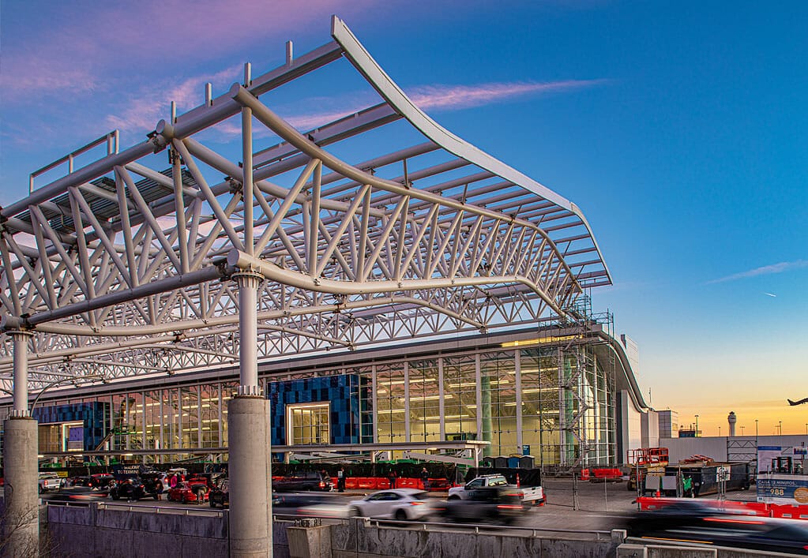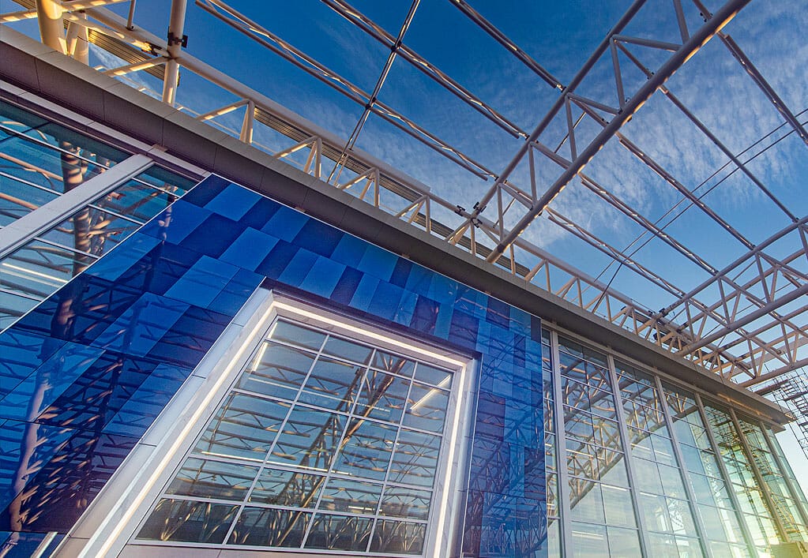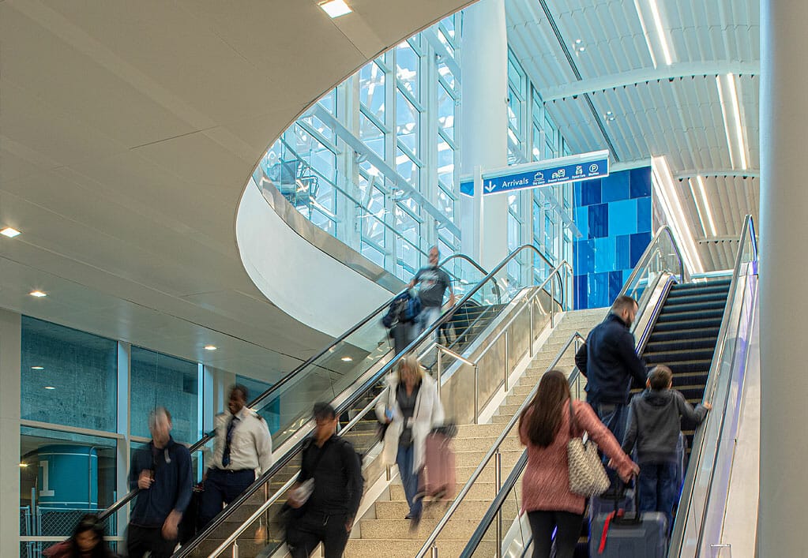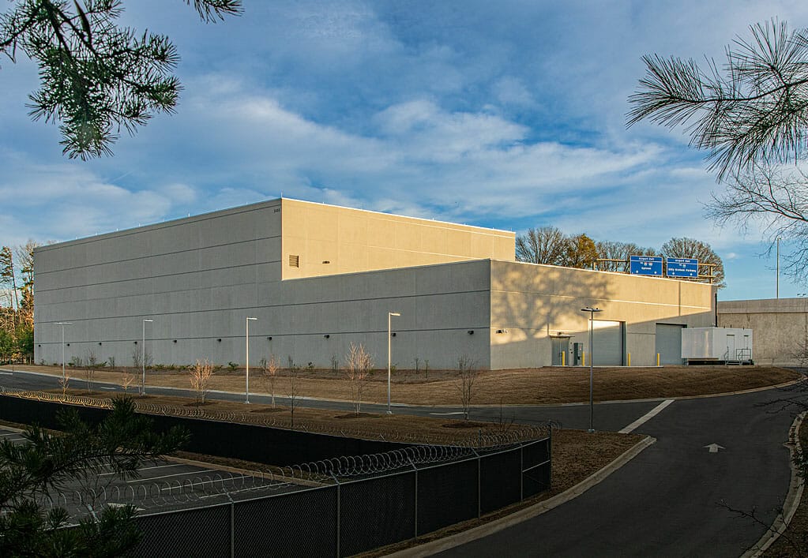CLT Main Terminal Lobby Expansion
Charlotte Douglas International Airport (CLT) underwent significant infrastructure improvements as part of the $2.5 billion Destination CLT investment program, developed to support the airport’s growing demand and approximately 46 million annual passengers. The program included expanded terminal roadway capacity, new pedestrian walkways, a main terminal expansion, improvements to Concourses A, B, and C, and the addition of a fourth parallel runway.
Arora Engineers (Arora) was part of the design team responsible for expanding and modernizing the existing terminal and lobby, originally constructed in 1982. The 366,000 SF project included a 175,000 SF terminal addition and the renovation of 191,000 SF of existing space, significantly enhancing passenger circulation, security screening, and interior amenities.
Exterior improvements included a new 146,000 SF canopy covering the elevated roadway and curbside areas to improve passenger comfort and weather protection. Interior upgrades incorporated new ticket counters, integrated public art, additional concession space, expanded seating and charging areas, and the consolidation of five security checkpoints into three larger, more efficient checkpoints with automated screening lanes.
The expanded lobby increased space for passenger check-in, baggage processing, and security operations, while improving overall circulation. The project also introduced new bridges and tunnels connecting the terminal to the hourly parking deck and rental car facilities, allowing passengers to access these areas without crossing active roadways.
SCOPE OF WORK INCLUDED:
Arora led the special systems design and engineering services, including access control, CCTV, passenger processing systems, security checkpoint design, Electronic Video Information Display Systems (EVIDS), public address systems, ICT and structured cabling, Wi-Fi, and passenger information systems, including passenger analytics. The CCTV security systems design included head-end upgrades and system expansions to support new technologies, as well as modifications to head-end monitoring hardware.
The Terminal Lobby Expansion also included the design and construction of a new Central Energy Plant (CEP) serving CLT. Arora’s scope included special systems, telecommunications, security, and CCTV design for the new CEP, including but not limited to the following:
- New Telecommunications Room/Closets – The CEP telecommunications room is a dedicated, maintained space free of other energy plant electrical components or services, except for systems serving the room. The space accommodates information technology cable terminations (horizontal and backbone), active and passive communications equipment, cross-connection wiring and hardware, and other equipment supporting CEP technology deployment. The design incorporated a 50 percent growth factor to allow for future expansion.
- Telecommunications Room Mechanical Systems – The CEP telecommunications room includes dedicated HVAC systems designed to dissipate heat generated by communications equipment supporting the airport’s 24/7 operations. Temperature is maintained between 68°F and 75°F, with relative humidity controlled between 40 and 55 percent.
- Telecommunications Room Fire Protection/Fire Alarm – The CEP telecommunications room is protected by a pre-action clean agent fire suppression system. Fire protection is integrated with HVAC systems and UPS power sources to disconnect service upon system activation. Wall linings are finished with fire-retardant white coatings.
- Universal Cabling Distribution System (UCDS) – Arora designed the UCDS, including backbone and horizontal cabling infrastructure at the CEP. The passive cabling system incorporates copper, fiber, serial, and other low-voltage cabling and provides connectivity between the CEP, CLT’s Technology Services Office (TSO), and external service providers such as AT&T. Supported systems include:
- Access Control
- CCTV
- SCADA/MEP Systems
- Voice (VoIP, POTS)
- Wi-Fi

