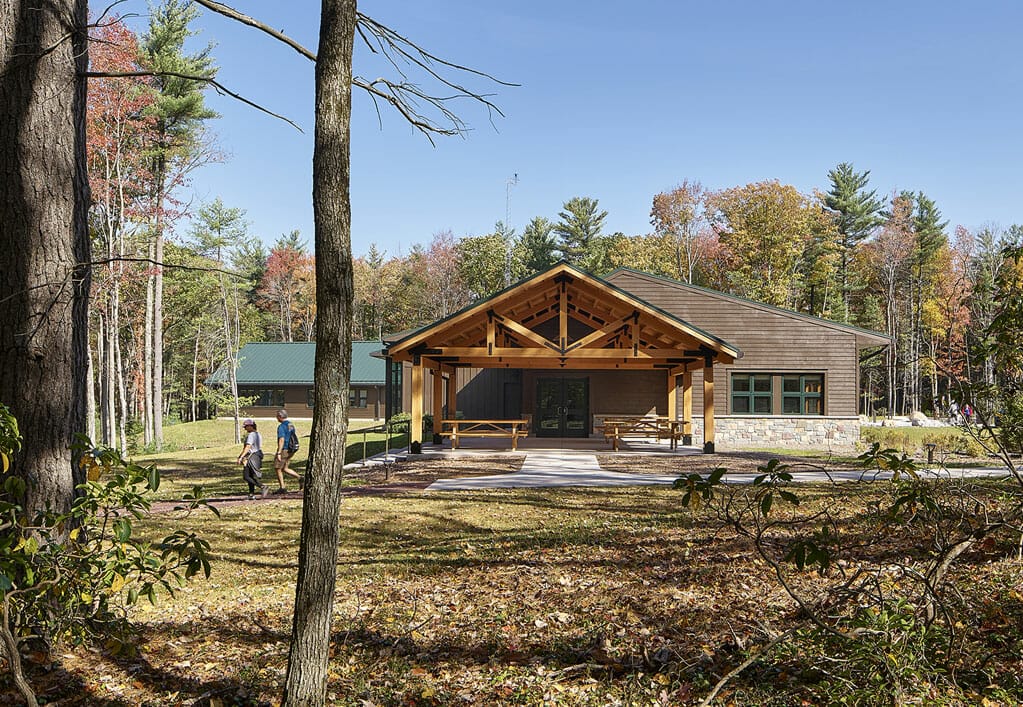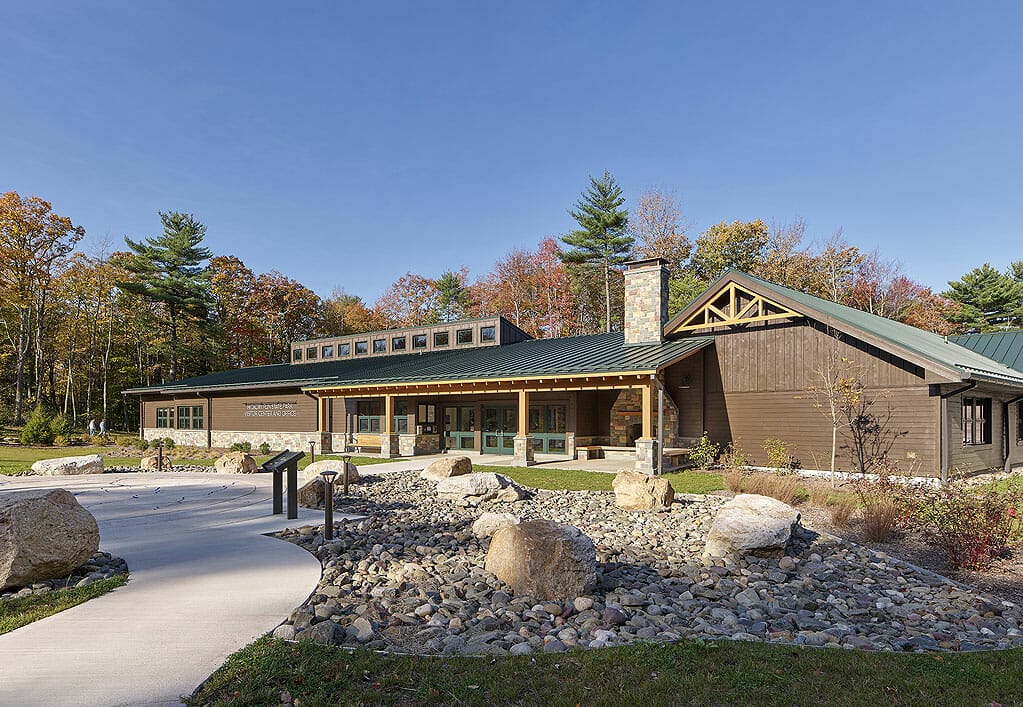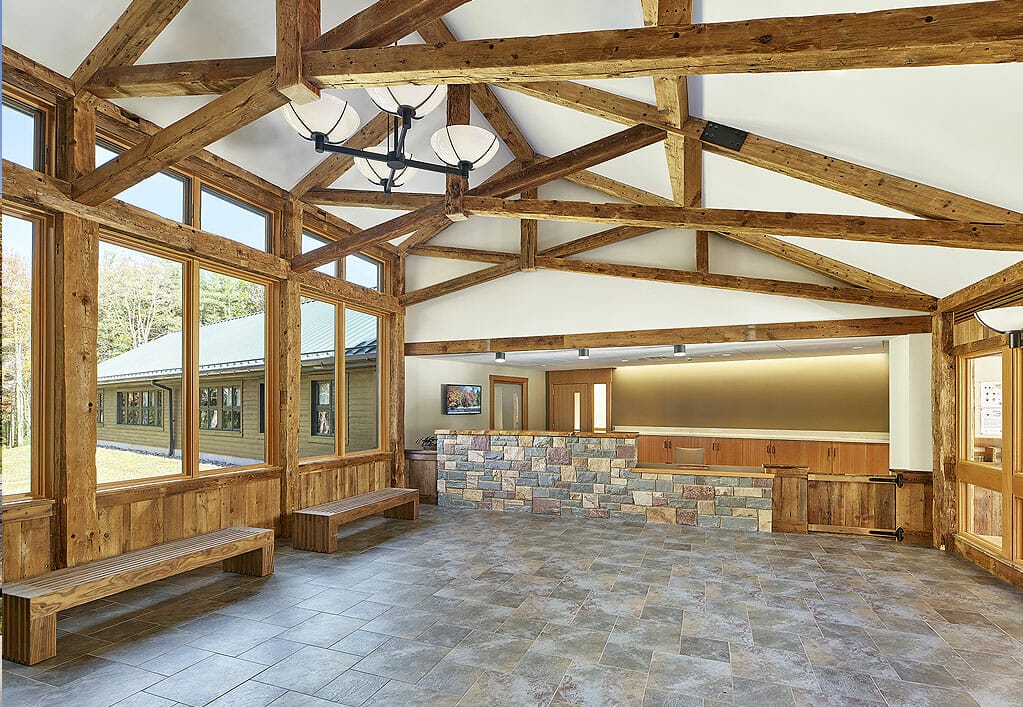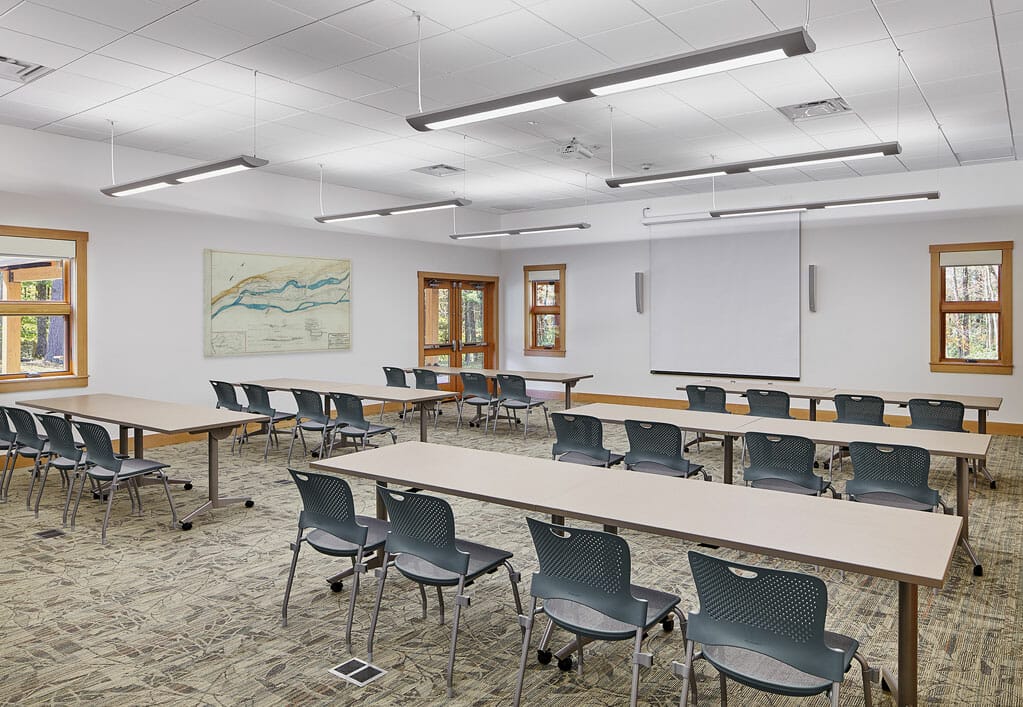Hickory Run State Park Visitor’s Center
Hickory Run State Park constructed a new 13,000 square foot Visitor’s Center to welcome guests and support park operations. The Center included a welcome area, museum exhibit space, an environmental education classroom, park ranger and administrative offices, and public restrooms.
SCOPE OF WORK INCLUDED:
As part of the LEED certification process in 2020, Arora developed an energy model and estimated that the building would use 34% less energy than a baseline building designed to ASHRAE standards. In reality, the building has outperformed expectations—achieving an impressive 74% reduction in energy use compared to the ASHRAE baseline. This outstanding performance is the result of integrated sustainable design strategies informed by early energy modeling, which guided key decisions throughout the design process.
HVAC
- Prepared and submitted HVAC system LEED Credit Templates
- Assisted in preparing commissioning specifications, checklists, etc., for third-party commissioning
- Designed a geothermal heating and cooling system, including underground geothermal boreholes
- Designed a hot water radiant floor heating system for key spaces also served by the geothermal system
- Designed an energy-efficient, demand-controlled dedicated outdoor air system with energy recovery
Plumbing
- Prepared and submitted plumbing system LEED Credit Templates
- Assisted in preparing commissioning specifications, checklists, etc., for third-party commissioning
- Designed a site well-supplied domestic water system, including well pump, water storage tank, and water treatment equipment (e.g., water softeners, chlorine injection, pH control, iron removal, etc.)
- Designed a non-potable water distribution system to serve water closets and urinals







