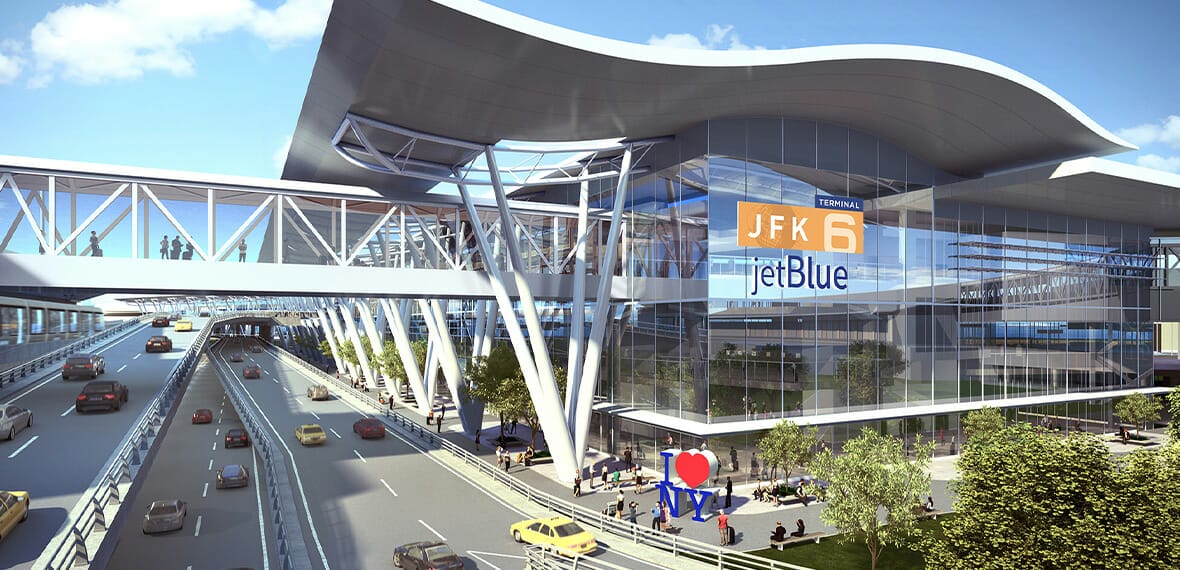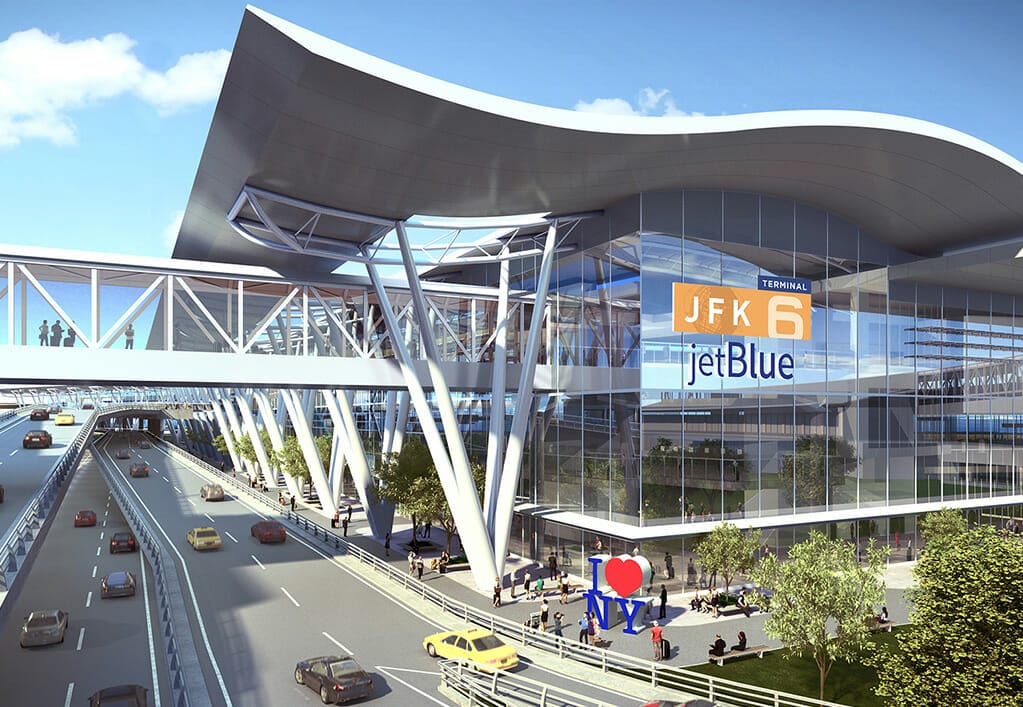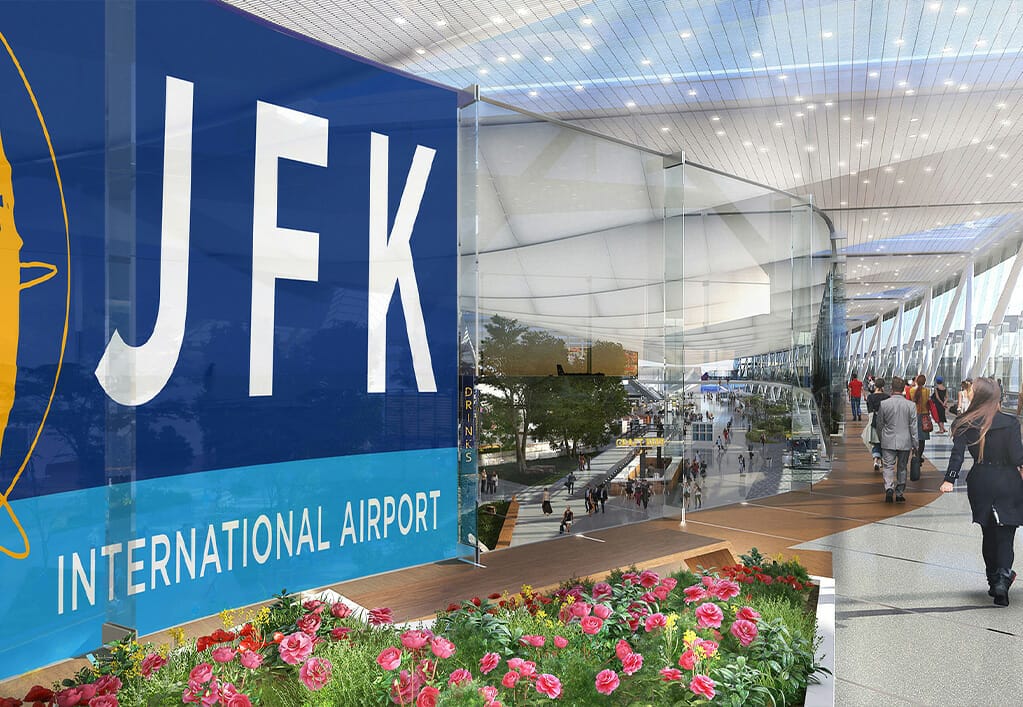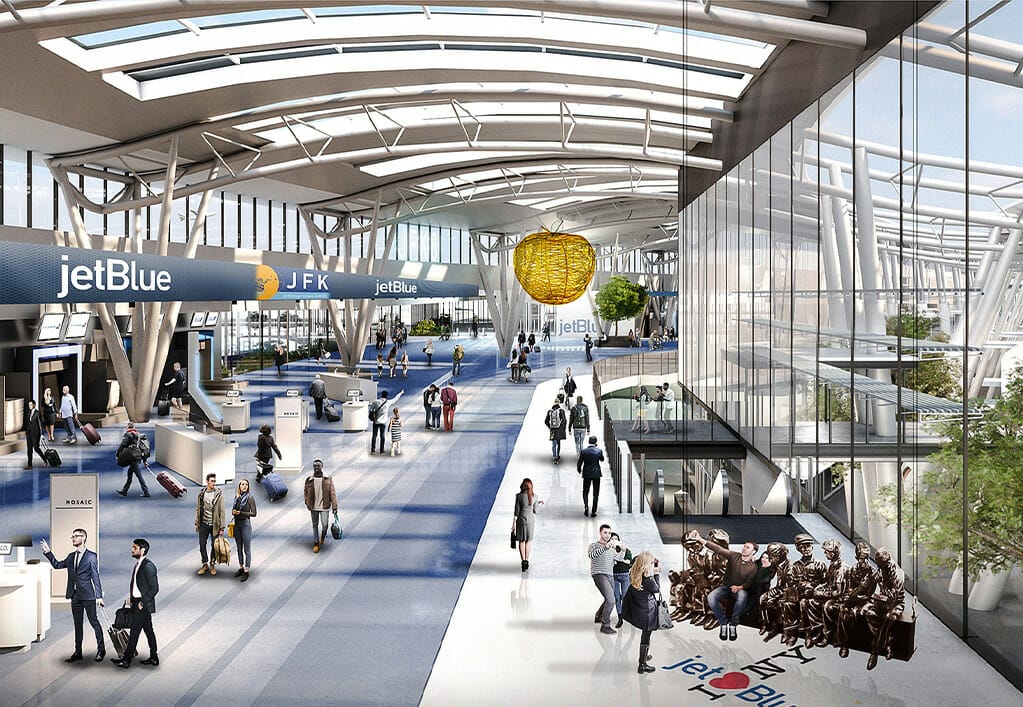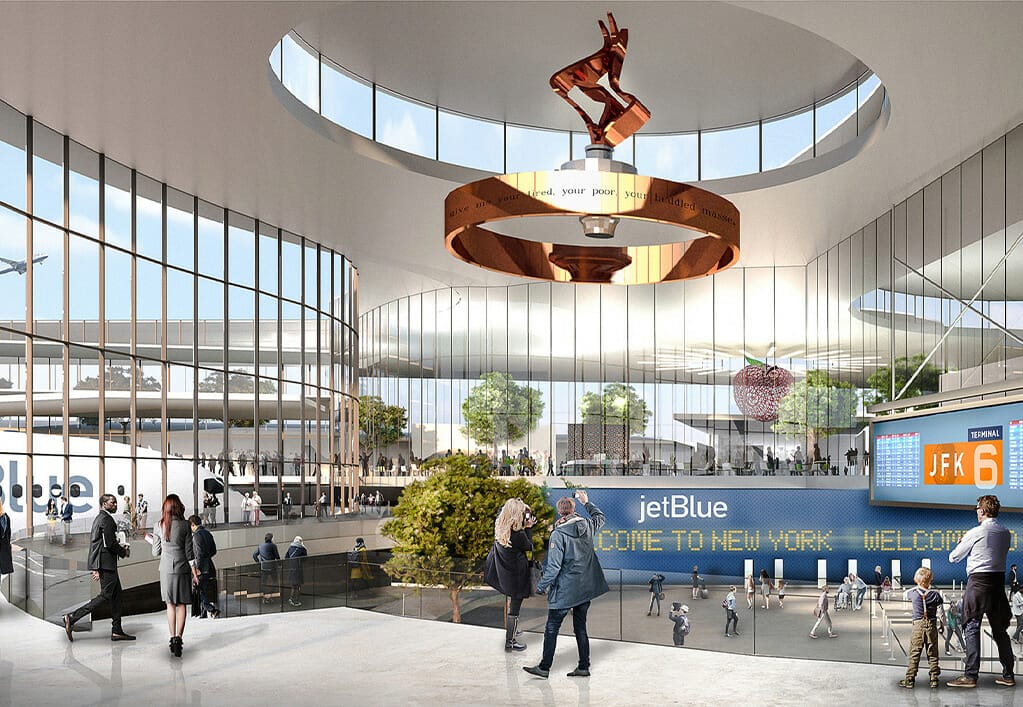JFK Int’l Terminal 6/Terminal 7 JetBlue Redevelopment Program
Arora Engineers (Arora) provided engineering design and construction phase services to the JFK Millennium Partners consortium led by the RXR/Vantage Airport Group/American Triple I Development team for the Terminal 6 / Terminal 7 JetBlue Redevelopment program at John F. Kennedy International Airport (JFK). This Public-Private-Partnership (P3) design-build project includes a $4.2 billion project to develop a new Terminal 6. The 1.2 million square foot, state-of-the-art new terminal on the airport’s north side will feature 10 new gates — including 9 wide-body gates.The new Terminal 6 arrivals and departures hall will feel spacious, bright, and airy thanks to floor-to-ceiling windows and high ceilings throughout the new terminal. Passengers will enjoy more than 100,000 square feet of world-class shopping and dining featuring locally based restaurateurs, craft beverage options and Taste of NY stores.
JFK Millennium Partners is developing the new terminal in two phases, with the first new gates opening in 2026 and construction completion in 2028. The new terminal will create an anchor for passenger travel on JFK’s north side, spanning the sites of the former Terminal 6 and the existing Terminal 7. JFK Millennium Partners is managing Terminal 7 until the 50-year-old facility is demolished to make way for the second phase of construction.
Arora provided fire/life safety and plumbing engineering services as a subconsultant to Lilker related to the program’s vertical structures, as well as special systems engineering and Master Systems Integrator (MSI) services to Burns & McDonnell for the terminal’s low voltage and IT systems. Arora also assisted in the design of the PBB/PCA/400Hz/PWC electrical and network infrastructure alongside AERO engineering and the terminal electrical engineering team and designed the electrical ground service equipment charging (EGSE) and all of the airside electrical and network systems in addition to high mast lighting (HML) associated with the T6/T7 building and apron construction.
Sustainable design is a cornerstone of this project which incorporates several methodologies to promote energy efficiency, water conservation, and waste reduction. Renewable energy technologies include a solar photovoltaic system, aircraft de-icing and fluid recovery, and stormwater capture and re-use, as well as high efficiency lighting, baggage system motors, and automated building controls to help conserve energy in the completed terminal.
SCOPE OF SERVICES INCLUDED:
Fire/Life Safety: The scope of services for the fire protection systems included fire sprinkler, standpipe, and agent-based fire suppression systems, as well as wet and dry water-based sprinkler and standpipe systems. In addition, the scope included deluge sprinkler, pre-action sprinkler, and gaseous suppression systems for high-value or high-challenge assets. The fire alarm scope included protection throughout by a voice evacuation fire alarm system with automatic and manual fire detection as required by applicable codes and standards. The following tasks were included in the fire/life safety scope:
- Definition of applicable codes and standards, facility standards, and insurance carrier requirements.
- Definition of fire protection and alarm design objectives based on project scope and code analysis.
- Review of as-built drawings, equipment list, and inspection reports.
- Identification of make/model and location of existing fire alarm panels, as well as the capacity of existing fire alarm panels.
- Identification of source of water supply, hydraulic demand of existing fire protection systems, and size/location of existing fire protection systems.
- Definition of hazard classifications and associated hydraulic design criteria, as well as special hazard fire protection systems.
- Definition of where system signals were sent (onsite security/ops center, offsite security/ops center, fire department, third-party central station) and by what means (telephone utility, facility fiber network, radio, cellular), as well as definition of mass notification objectives.
- Fire protection site plan indicating locations for fire protection systems, fire protection water supply, fire protection areas/zones, feed mains, and special hazard fire protection systems.
- Identification of systems requiring input and/or output signal communication, including fire protection, security, audio visual systems, telecommunications, public address, building management systems, baggage handling systems and mechanical (HVAC).
- Indication of location of fire alarm panels (head end, data gathering panels, remote power supplies), primary and emergency power circuits, fire alarm detection areas/zones, and fire alarm notification areas/zones.
- Provided network diagram for multi-system networks and system riser diagrams indicating major components.
In addition, Arora, serving as subconsultant to AECOM, assisted in the development of a fire/life safety code analysis for the JFK T6 Yellow parking garage, specifically Level 1, which was modified to operate as a passenger pick up area. Because the airport converted most of the first level of the Yellow Garage into a pickup area for personal vehicles, for-hire vehicles and short-term taxis, Arora was asked to assess any necessary adjustments from an NFPA standpoint due to the change in use. Arora assessed the NFPA code requirements and performed a code compliance review to required changes and the extent of changes, along with options.
Plumbing: Arora provided plumbing engineering design services for the new and existing terminals. The terminal, concourses, and gates were provided with domestic water service, waste/vent, storm, and gas service as required by applicable codes and standards. Plumbing engineering services included:
- Survey and review existing documents and performance of a code review.
- Provision of a schematic layout, design report, and spec outline of the equipment and piping required.
- Identification and coordination of locations and initial layouts with the other MEP teams.
- Preliminary design calculations based on the latest editions of the NYC Plumbing code, ASPE Data Book, and ASHRAE 90.1 to size domestic water, sanitary, storm and gas services.
- Designs included riser diagrams for the water, waste/vent and gas systems for the entire system from the main point of connection to the most remote plumbing fixture/outlet.
- Coordinated the related incoming site utilities (5 ft from the building) with the civil engineers.
Special Systems: Arora was responsible for special systems (low voltage and IT) engineering and master system integrator (MSI) services as a subconsultant to Burns & McDonnell related to the following building systems:
- Access Control & Video Surveillance System (CCTV) – Included the design of access control doors, equipment, infrastructure, and management software, as well as integration with fire protection, EVIDS, CCTV and baggage handling system.
- Passenger satisfaction / queue management system – Arora provided design and engineering for the customer satisfaction systems, known as queue management systems including queue monitoring equipment type specifications and non-CCTV type queue monitoring system equipment such as LIDAR and BLE.
Arora also provided all required structured cabling, all software control and monitoring systems and features, and interfaces with other systems such as building management or AODB defined by stakeholder workshops and MSI coordination.
All systems design were inclusive of their respective cabling infrastructure. Arora closely coordinated all structured cabling systems designs for termination points, cabinets, racks, patch panel assignments, raceways, and cable trays.
Serving as Master Systems Integrator (MSI), Arora’s overall objectives included:
- Development and oversight of low voltage system integration requirements. Our services included defining integration requirements to be carried by the individual low voltage systems designers’ specifications and drawings. In addition, Arora provided input on systems’ interconnectivity requirements such as new or existing AODB connectivity, based on previous working history with AODB’s in the PANYNJ network.
- Meeting with stakeholders to gather business requirements and define integrations requirements for all Terminal, Airline and Owner systems.
- Oversaw testing and commissioning type activities during construction specific to integration.
- Drawing upon our extensive expertise with PANYNJ airports and standards, our team defined the interconnectivity of security system architecture/protocols to match existing JFK Airport systems wherever possible.
- During the procurement phase Arora participated in bid and vendor design reviews and provided general input, as well as specific input and review to security systems bid and vendor selections. Arora also provided reviews of integrations pertaining to those related to MEP and other base building systems.
- During construction, Arora acted as the primary on-site point of contact to the MSI team.
Airside Electrical: Arora assisted AERO and the terminal electrical engineer with the coordination designs for the passenger boarding bridge (PBB), 400Hz, preconditioned air units (PCA), potable water cabinet (PWC) electrical infrastructure and led the design of the electric ground service equipment (EGSE) charger electrical and all of the airside electrical and network systems associated with the Terminal T6 and T7 building and Apron construction. Arora’s scope of work was related to nine (9) WB gates convertible to 16 NB gates, and our responsibilities included:
- Determining and coordinating the power and communication/data requirements for the PBB’s and associated PCA, 400Hz, PWC and GSE battery chargers for use by AECOM and terminal engineers.
- Terminal electrical feeders and communication/data drops design from the JB’s or demark points of connection from the terminal to the PBB, at the face of the building to the building electrical distribution system and IDF connection points within the terminal. Provided typical connection details from JB’s on the face of the building to the PBB rotunda.
- GSE battery charger system electrical and communications design and electrical feeders and communication/data drops to the building electrical distribution system and IDF connection points within the terminal.
- Determined, coordinated and designed the PBB/400Hz/PCA/PWC network, data & monitoring for interface with AODB/COMM/VDGS/WIFI/BAS/Etc.
- Specified servers, MOD-Bus, software and PBB and associated equipment requirements.
In addition, Arora was responsible for airside electrical design of the high mast lighting (HML) for aprons associated with the Terminal T6 and T7 building. Our team provided airfield electrical design services for all phases of the project, including:
- Electrical demolition plans associated with HML.
- Electrical demolition plans with non-building apron associated electrical devices.
- Electrical layout drawings of HML pole locations.
Following the schematic design, Project Definition Document (PDD), and Basis of Design (BOD) phases and deliverables, delivered under the developer team, Arora continued on in multiple sub-projects to aide in the transition to the builder under the design-build team and performed value engineering adjustments to meet the needs of the client and budget. Some such tasks between the SD and start of DD phase included:
- Builder coordination and handoff
- East Concourse design updates
- Sustainability design changes and coordination
- Concessions coordination
- Center Concourse expansion
- Lounge expansion options
- Value engineering and Terminal Building cost savings
- Arrivals Hall studies
- Satellite Concourse modifications
- PANYNJ load calculations and submission
- Cooling Tower Study
- 10+1 Alternate options for the west end of the terminal
- Center Concourse Shift option
Images courtesy of the Port Authority of New York and New Jersey

