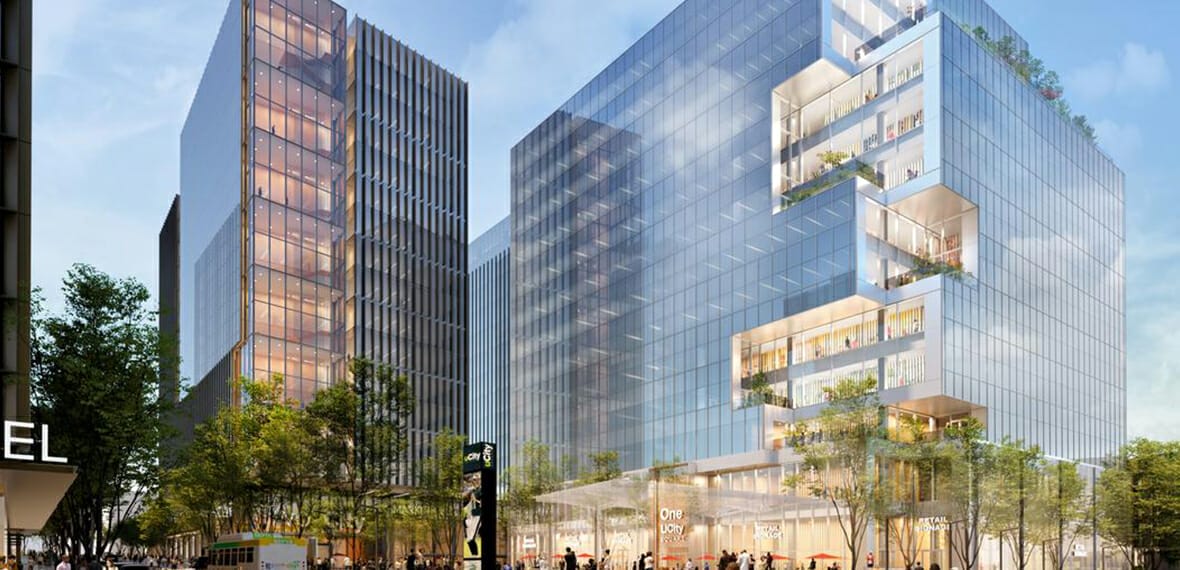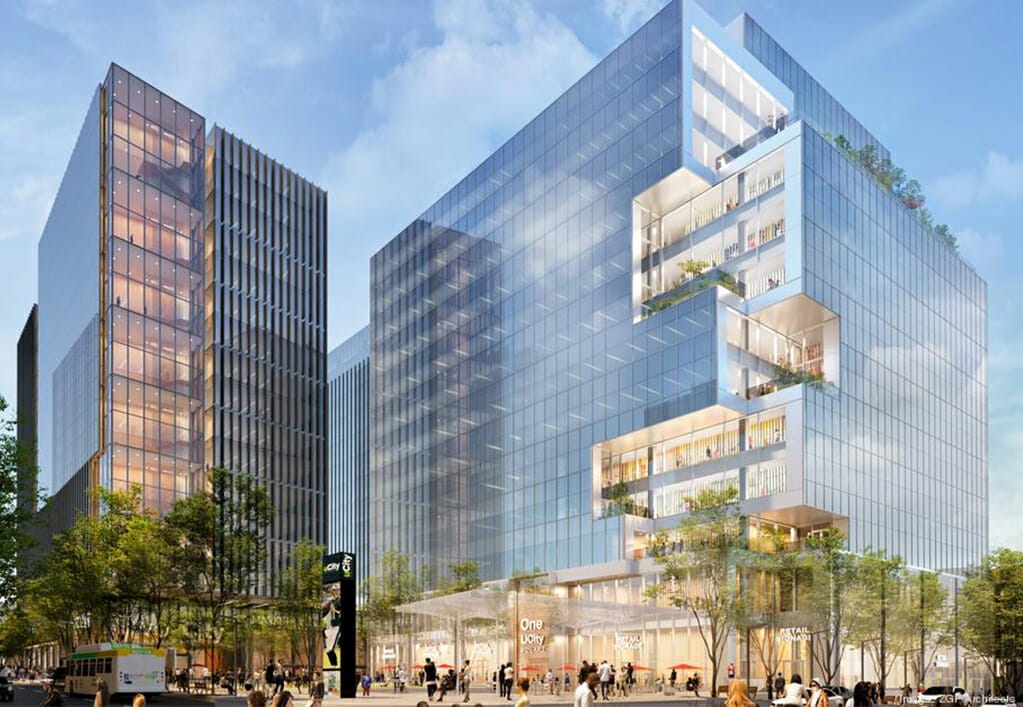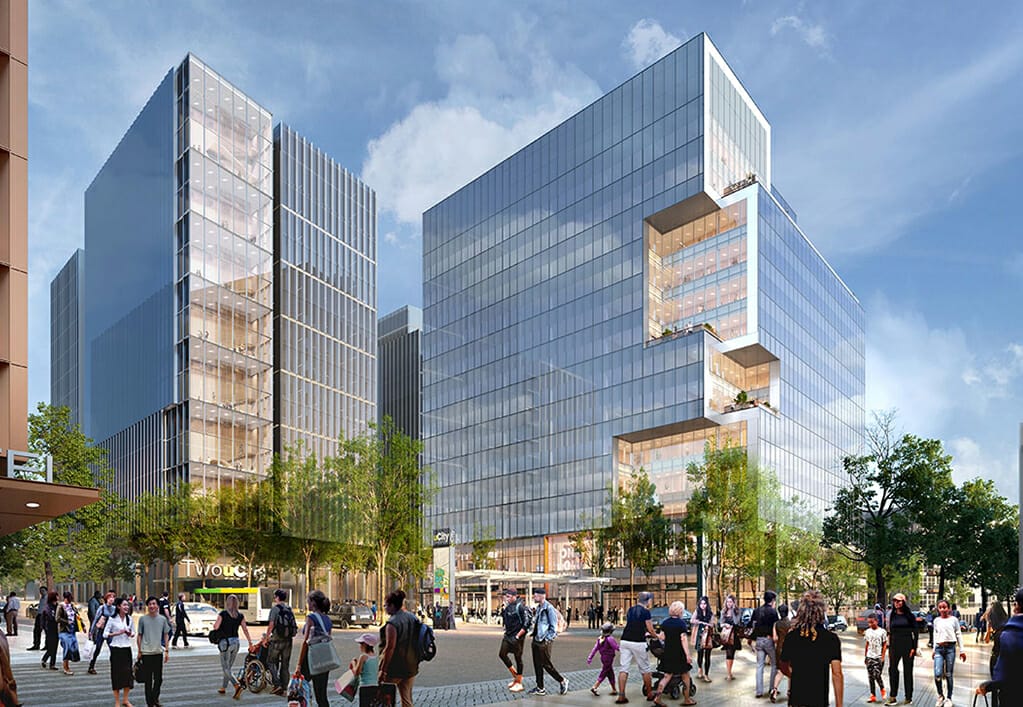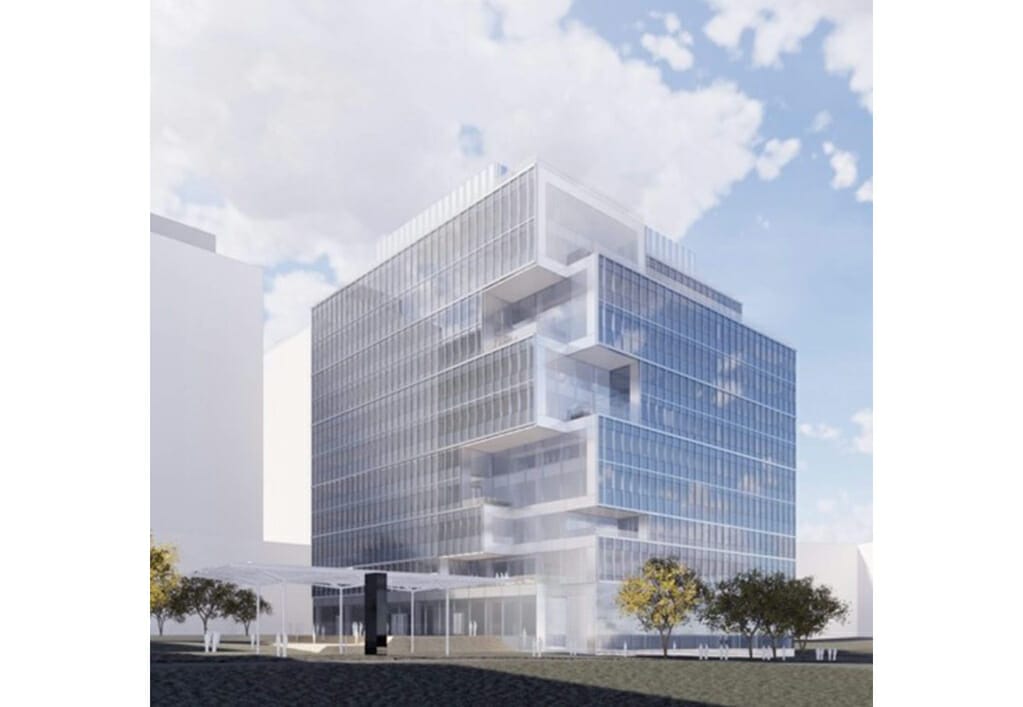Wexford Science & Technology, LLC One uCity Square
Arora Engineers, Inc. (Arora) is providing engineering construction document services for the Core & Shell design of a new 13 story multi-tenant mixed use laboratory / office building with one level of underground parking. The building will consist of a ground level mixed use space with public assembly, retail, electrical/fire life safety spaces, loading dock, housekeeping, manager office and six elevators. Above the Ground Floor, there are two commercial levels and eight floors dedicated to laboratory and office spaces.
The project is anticipated to be submitted to the USGBC for LEED Silver Certification. Arora’s designs are prepared to LEED standards related to the Indoor Water Use Reduction, and Water Metering credits.
SCOPE OF SERVICES INCLUDED:
Plumbing – Arora is providing rainwater roof drainage, drainage for the parking level, as well as elevator sump pumps. A sanitary waste and vent system serving the core and shell spaces of the building including mechanical and service spaces, main lobby, public toilets and janitor closets on each occupied floor, and connection points for tenant spaces on each tenant floor are being provided. Domestic cold-water distribution system with pressure booster system serving core spaces, parking level hose bibs and capped connections to tenant areas will be installed. Arora is providing domestic hot water to supply core toilet rooms and service spaces. On lab/office tenant floors above, one water heater will be provided for every three (3) floor levels. Arora is designing a natural gas distribution system serving the building HVAC systems, emergency generator and capped supplies to tenant spaces.
Fire Protection – The high-rise building is protected throughout by a combination wet sprinkler and standpipe system fed by the city water system and boosted by a building fire pump. For unconditioned areas, such as the parking garage, dry type sprinkler and standpipe systems are provided. The tenant spaces are provided with upright sprinklers throughout to meet the minimum requirements for building occupancy and a dedicated zone control assembly to allow for easy modification of the fire protection system during tenant fit out.
Arora’s design provides a coordinated layout of all sprinkler zones, hose valves, sprinkler and standpipe mains, control valves, system valves, fire pumps, jockey pumps, controllers, and other equipment integral to the building’s water-based fire protection systems. Additionally, the design includes preliminary hydraulic sprinkler and standpipe calculations.
Images by ZGF Architects.






